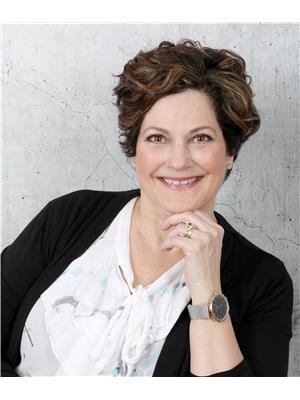1032 Sir Ivor Court, Newmarket
- Bedrooms: 5
- Bathrooms: 5
- Type: Residential
- Added: 1 day ago
- Updated: 1 day ago
- Last Checked: 5 hours ago
- Listed by: RE/MAX HALLMARK YORK GROUP REALTY LTD.
- View All Photos
Listing description
This House at 1032 Sir Ivor Court Newmarket, ON with the MLS Number n12380259 listed by CHRIS SENEY - RE/MAX HALLMARK YORK GROUP REALTY LTD. on the Newmarket market 1 day ago at $2,400,000.

members of The Canadian Real Estate Association
Nearby Listings Stat Estimated price and comparable properties near 1032 Sir Ivor Court
Nearby Places Nearby schools and amenities around 1032 Sir Ivor Court
Pickering College
(2.6 km)
16945 Bayview Ave, Newmarket
Sacred Heart Catholic High School
(2.9 km)
Newmarket
Rogers Public School
(3.4 km)
256 Rogers Rd, Newmarket
Cachet Restaurant & Bar
(3.1 km)
500 Water St, Newmarket
Cynthia's Chinese Restaurant
(3.7 km)
16715 Yonge St, Newmarket
Spero Ristorante and Wine Bar
(3.8 km)
16655 Yonge St, Newmarket
Nature's Emporium
(3.8 km)
16655 Yonge St, Newmarket
Crow's Nest
(3.4 km)
115 Prospect St, Newmarket
Southlake Regional Health Centre
(3.7 km)
596 Davis Dr, Newmarket
Mandarin Restaurant
(3.7 km)
16655 Yonge Street Newmarket, ON L3X 1V6
Price History














