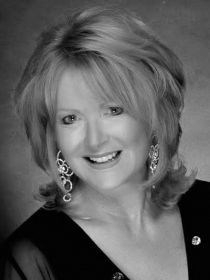11 Hope Avenue, Virgil
- Bedrooms: 3
- Bathrooms: 3
- Living area: 1665 square feet
- Type: Residential
- Added: 1 week ago
- Updated: 1 week ago
- Last Checked: 1 week ago
- Listed by: Right at Home Realty
- View All Photos
Listing description
This House at 11 Hope Avenue Virgil, ON with the MLS Number 40763968 which includes 3 beds, 3 baths and approximately 1665 sq.ft. of living area listed on the Virgil market by Angelika Zammit - Right at Home Realty at $849,000 1 week ago.
Pride of ownership radiates inside and out of this beautifully appointed two-storey luxury residence, situated on a stunning and private park-like lot in coveted Niagara-On-The-Lake, just steps to Centennial Park and the splash-pad, a short walk to wineries and restaurants. Please see list of upgrades on photo 3. Bright open-concept main floor with gas fireplace and crown molding. The kitchen features a central island with breakfast-bar seating, abundant natural light from large windows and sliding patio doors that open to the back deck, and recessed lighting throughout the main living area. Three bedrooms, three bathrooms. One of the secondary bedrooms is shown with a ceiling fan and large window; closets and neutral trim are visible. Extremely spacious primary bedroom with vaulted ceiling, quiet efficient Haiku ceiling fan, solid oak hardwood flooring, ensuite bathroom, walk-in closet professionally outfitted by Closets By Design. Amazing sleek main-floor laundry (cabinets and counter) also by Closets By Design. Exceptional outdoor living with covered front veranda and back deck overlooking exquisite park-like yard with mature maple trees, flowering perennials and shrubs. Aerial and yard photos show a deep, private lot with mature privacy hedging and well‑defined perennial beds, plus a fully fenced rear yard. Unfinished basement could be developed for additional living space (possible family room, another bedroom, plumbing ready for bathroom). The basement photos show a poured concrete floor, exposed joists and support post, egress windows and visible rough‑ins/plumbing—ready for straightforward finishing. Important updates have been completed with quality and efficiency in mind: Timberline roof shingles, high-end Trane furnace and central air conditioning (new 2020), Bosch on-demand hot-water system, powerful but quiet Broan central vacuum, attractive custom Levolor blinds on most windows (many are cellular for further efficiency). Dream garage newly renovated with polyaspartic flooring (new 2024), Chamberlain wall-mount direct-drive door opener (new 2025), insulated overhead door (new 2025). The polyaspartic garage floor provides a glossy, durable, easy-to-clean surface. New asphalt driveway with interlocking-stone border in 2024. High-quality, high-efficiency GE appliances included. This home is meticulously maintained. Total square footage of 2,391. Must see!! (id:1945)
Property Details
Key information about 11 Hope Avenue
Interior Features
Discover the interior design and amenities
Exterior & Lot Features
Learn about the exterior and lot specifics of 11 Hope Avenue
Utilities & Systems
Review utilities and system installations
powered by


This listing content provided by
REALTOR.ca
has been licensed by REALTOR®
members of The Canadian Real Estate Association
members of The Canadian Real Estate Association
Nearby Listings Stat Estimated price and comparable properties near 11 Hope Avenue
Active listings
2
Min Price
$849,000
Max Price
$849,000
Avg Price
$849,000
Days on Market
9 days
Sold listings
1
Min Sold Price
$849,000
Max Sold Price
$849,000
Avg Sold Price
$849,000
Days until Sold
56 days
Nearby Places Nearby schools and amenities around 11 Hope Avenue
Reif Estate Winery
(4.3 km)
15608 Niagara River Pkwy, Niagara-on-the-Lake
Joseph Davis State Park
(6.2 km)
4143 Lower River Rd, Lewiston
Old Fort Niagara
(6.3 km)
4 Scott Ave, Youngstown
Price History
August 27, 2025
by Right at Home Realty
$849,000






