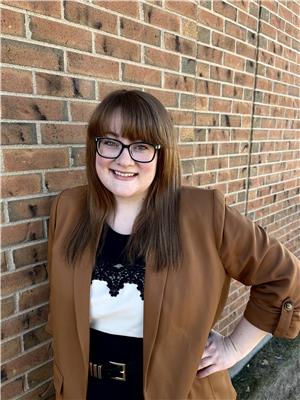18 Rideau Green Se, Medicine Hat
- Bedrooms: 4
- Bathrooms: 4
- Living area: 1816 square feet
- Type: Residential
- Added: 1 week ago
- Updated: 6 days ago
- Last Checked: 6 days ago
- Listed by: 2 PERCENT REALTY
- View All Photos
Listing description
This House at 18 Rideau Green Se Medicine Hat, AB with the MLS Number a2251496 which includes 4 beds, 4 baths and approximately 1816 sq.ft. of living area listed on the Medicine Hat market by SARAH PAHL - 2 PERCENT REALTY at $482,500 1 week ago.

members of The Canadian Real Estate Association
Nearby Listings Stat Estimated price and comparable properties near 18 Rideau Green Se
Nearby Places Nearby schools and amenities around 18 Rideau Green Se
Medicine Hat Christian School
(1.3 km)
68 Rice Dr SE, Medicine Hat
Mad Jake's Pub & Grub
(0.3 km)
181 Carry Dr SE, Medicine Hat
Rossco's Pub
(0.6 km)
3215 Dunmore Rd SE, Medicine Hat
Montana's Cookhouse
(0.8 km)
3292 Dunmore Rd SE #400, Medicine Hat
Original Joe's Restaurant & Bar
(0.5 km)
105 Carry Dr SE #93, Medicine Hat
Jungle Cafe
(0.6 km)
1051 Ross Glen Dr SE, Medicine Hat
Buffet Medicine Hat
(0.7 km)
3215 Dunmore Rd SE, Medicine Hat
Earls Restaurant
(0.7 km)
3215 Dunmore Rd SE, Medicine Hat
Medicine Hat Lodge
(0.8 km)
1051 Ross Glen Dr SE, Medicine Hat
Moxie's Classic Grill
(0.9 km)
3090 Dunmore Rd, Medicine Hat
Houston Pizza
(1.2 km)
26 Strachan Ct SE, Medicine Hat
Thai Orchid Room
(1.2 km)
36 Strachan Ct SE, Medicine Hat
Medicine Hat Mall
(0.6 km)
3292 Dunmore Rd SE, Medicine Hat
Safeway
(0.8 km)
3292 Dunmore Rd SE, Medicine Hat
Comfort Inn and Suites Medicine Hat
(0.8 km)
2317 Trans Canada Way SE, Medicine Hat
DAIRY QUEEN BRAZIER
(0.9 km)
3073 Dunmore Rd SE, Medicine Hat
Holiday Inn Express Hotel Medicine Hat Transcanada Hwy 1
(1 km)
9 Strachan Bay SE, Medicine Hat
Days Inn Medicine Hat
(1.1 km)
24 Strachan Ct SE, Medicine Hat
Motel 6 Medicine Hat
(1.2 km)
20 Strachan Ct SE, Medicine Hat
Tim Hortons
(1.1 km)
2355 Trans Canada Way SE, Medicine Hat
Sobeys
(1.2 km)
1960 Strachan Rd SE, Medicine Hat
Price History
















