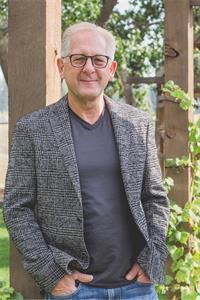12 1 Street Sw, Medicine Hat
12 1 Street Sw, Medicine Hat
×

47 Photos






- Bedrooms: 3
- Bathrooms: 4
- Living area: 2492 square feet
- MLS®: a2116708
- Type: Townhouse
- Added: 37 days ago
Property Details
Prepare to be captivated by this executive townhome, boasting 2492 sq ft of modern, luxury living space. First time on the market, this immaculate property is nestled on the prestigious 1st Street SW, offering a rare opportunity to experience the seamless blend of contemporary living in such a well-established area.Step inside and notice the premium quality that resonates throughout all three above-grade levels of this remarkable townhome. The attached finished and heated 2-car garage sets the tone for the value and convenience that awaits within. The first floor unveils a blend of functionality and relaxation, featuring a spacious gym/flex room and a tastefully designed 2-piece bathroom.As you ascend to the second floor, prepare to be amazed by the unrivaled beauty of the heart of the home—the kitchen. Crafted with the highest-end finishes, this culinary masterpiece showcases granite waterfall countertops on the island, stainless steel appliances, and a double oven for all your cooking needs. Indulge in luxury as you enjoy a delightful coffee bar, perfect for your morning rituals. The open concept layout of the kitchen seamlessly transitions into the living room, offering an abundance of natural light through large windows and access to a patio with a hot tub where you can unwind while gazing at the serene river views.The third and top floor embodies the epitome of comfort and sophistication, featuring three bedrooms, including the primary suite that boasts a lavish 4-piece ensuite bathroom. Delight in the privacy of your own balcony, overlooking the tranquil river—a perfect retreat after a long day. An additional 4-piece bathroom and a convenient laundry room complete this level, providing functionality without compromising on style.Luxury abounds in every corner of this stunning townhome, with noteworthy features such as all granite countertops, a striking floating wood and steel staircase, exquisite vinyl plank flooring, a tankless hot water system for effi ciency, sliding barn doors adding a touch of rustic charm, and more. The meticulous attention to detail and high-quality finishes elevates this property to a league of its own, offering a lifestyle of unparalleled sophistication and comfort.Immerse yourself in the essence of luxury living and savor the exquisite craftsmanship and attention to detail that define this exceptional townhome. Don't miss the chance to make this extraordinary property your new home—schedule a viewing today to witness the beauty and grandeur that awaits in this rare gem. (id:1945)
Best Mortgage Rates
Property Information
- Tax Lot: 12
- Cooling: Central air conditioning
- Heating: Forced air, Natural gas
- Stories: 2
- Tax Year: 2023
- Basement: Finished, Full, Walk out
- Flooring: Vinyl Plank
- Tax Block: A
- Year Built: 2020
- Appliances: Refrigerator, Dishwasher, Stove, Microwave, Oven - Built-In, Window Coverings, Garage door opener, Washer & Dryer
- Living Area: 2492
- Lot Features: No Smoking Home
- Photos Count: 47
- Lot Size Units: square meters
- Parcel Number: 0038861183
- Parking Total: 4
- Bedrooms Total: 3
- Structure Type: Row / Townhouse
- Common Interest: Freehold
- Parking Features: Attached Garage, Garage, Parking Pad, Other, Heated Garage
- Street Dir Suffix: Southwest
- Subdivision Name: Riverside
- Tax Annual Amount: 4283
- Bathrooms Partial: 2
- Foundation Details: Poured Concrete
- Lot Size Dimensions: 321.18
- Zoning Description: R-LD
- Above Grade Finished Area: 2492
- Above Grade Finished Area Units: square feet
Features
- Roof: Asphalt Shingle
- Other: Construction Materials: Mixed, Direction Faces: SE, Inclusions: Fridge, Stove, Dishwasher, Wall oven, Microwave, Washer & Dryer, Hot Tub, Window Coverings Garage door opener remote, Laundry Features: Laundry Room, Upper Level, Parking Features : Alley Access, Double Garage Attached, Driveway, Garage Faces Rear, Heated Garage, Off Street, Parking Pad, Parking Total : 4
- Cooling: Central Air
- Heating: Forced Air, Natural Gas
- Appliances: Built-In Oven, Dishwasher, Garage Control(s), Microwave, Refrigerator, Stove(s), Washer/Dryer, Window Coverings
- Lot Features: Lot Features: City Lot, Front Yard, Landscaped, Standard Shaped Lot, Street Lighting, Deck
- Extra Features: Schools Nearby, Shopping Nearby, Sidewalks, Street Lights, Walking/Bike Paths
- Interior Features: Granite Counters, High Ceilings, Kitchen Island, No Smoking Home, Open Floorplan, Tankless Hot Water, Flooring: Vinyl Plank, Common Walls: 1 Common Wall, End Unit
Room Dimensions
 |
This listing content provided by REALTOR.ca has
been licensed by REALTOR® members of The Canadian Real Estate Association |
|---|
Nearby Places
Similar Townhouses Stat in Medicine Hat
12 1 Street Sw mortgage payment






