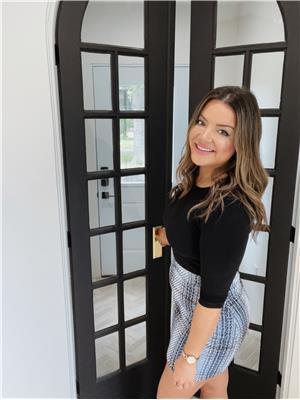18 Clear Valley Lane, Hamilton
- Bedrooms: 3
- Bathrooms: 4
- Living area: 2120 square feet
- Type: Townhouse
- Added: 3 months ago
- Updated: 3 weeks ago
- Last Checked: 10 hours ago
- Listed by: RE/MAX ESCARPMENT REALTY INC.
- View All Photos
Listing description
This Townhouse at 18 Clear Valley Lane Hamilton, ON with the MLS Number x12153874 which includes 3 beds, 4 baths and approximately 2120 sq.ft. of living area listed on the Hamilton market by NICHOLAS KAZAN - RE/MAX ESCARPMENT REALTY INC. at $779,900 3 months ago.

members of The Canadian Real Estate Association
Nearby Listings Stat Estimated price and comparable properties near 18 Clear Valley Lane
Nearby Places Nearby schools and amenities around 18 Clear Valley Lane
Guido De Bres Christian High School
(7 km)
420 Crerar Dr, Hamilton
Westmount Secondary School
(8.3 km)
39 Montcalm Dr, Hamilton
Canadian Warplane Heritage Museum
(1.1 km)
9280 Airport Rd, Mount Hope
John C. Munro Hamilton International Airport
(1.5 km)
9300 Airport Rd, Hamilton
Killman Zoo
(5.7 km)
237 Unity Side Rd E, Haldimand
Boston Pizza
(5.8 km)
1565 Upper James St, Hamilton
Spring Sushi
(6.2 km)
1508 Upper James St, Hamilton
East Side Mario's
(6.5 km)
1389 Upper James St, Hamilton
Howard Johnson Hamilton
(7.3 km)
1187 Upper James St, Hamilton
Turtle Jack's Muskoka Grill
(7.4 km)
1180 Upper James St, Hamilton
Lemon Grass
(7.5 km)
1300 Garth St #1, Hamilton
Mandarin Restaurant
(6.1 km)
1508 Upper James St, Hamilton
Redeemer University College
(6.6 km)
777 Garner Road East, Ancaster
Price History
















