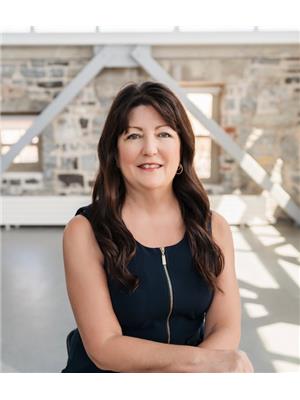5115 Bath Road, Bath
5115 Bath Road, Bath
×

38 Photos






- Bedrooms: 3
- Bathrooms: 1
- Living area: 1088 sqft
- MLS®: 40547528
- Type: Residential
- Added: 59 days ago
Property Details
This charming, 3 bed, 1 bath home is awaiting a new owner. Recent updates include flooring, deck, patio door, bathroom, windows and more. Bonus is the newly added municipal water service. Spend time outside relaxing on the deck gardening or playing in the yard, there is a shed and outbuildings to store tools and toys. Enjoy being so close to the lake with trails, parks boat launches nearby. Located on historic Loyalist Pkwy and conveniently situated between Bath and Amherstview, just a short drive to Napanee or Kingston or take a trip to the County! This property is move-in ready, and a perfect family home. (id:1945)
Best Mortgage Rates
Property Information
- Sewer: Septic System
- Cooling: None
- Heating: Forced air, Electric, Propane
- Stories: 1.5
- Basement: Unfinished, Crawl space
- Utilities: Electricity
- Directions: Hwy 33 (Bath Rd), East of Jim Snow Dr, West of CR 6
- Living Area: 1088
- Lot Features: Country residential
- Photos Count: 38
- Water Source: Municipal water
- Parking Total: 6
- Bedrooms Total: 3
- Structure Type: House
- Common Interest: Freehold
- Fireplaces Total: 1
- Subdivision Name: 57 - Bath
- Tax Annual Amount: 3083.12
- Exterior Features: Aluminum siding
- Community Features: School Bus
- Fireplace Features: Electric, Other - See remarks
- Foundation Details: Stone
- Zoning Description: M3-H
Room Dimensions
 |
This listing content provided by REALTOR.ca has
been licensed by REALTOR® members of The Canadian Real Estate Association |
|---|
Nearby Places
Similar Houses Stat in Bath
5115 Bath Road mortgage payment



