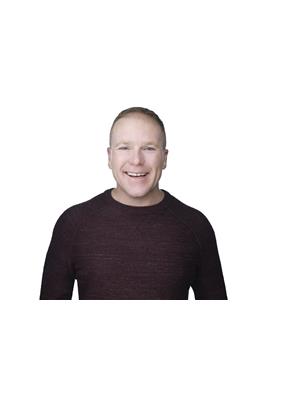1326 119 B St Nw, Edmonton
- Bedrooms: 5
- Bathrooms: 5
- Living area: 336.28 square meters
- Type: Residential
Source: Public Records
Note: This property is not currently for sale or for rent on Ovlix.
We have found 6 Houses that closely match the specifications of the property located at 1326 119 B St Nw with distances ranging from 2 to 10 kilometers away. The prices for these similar properties vary between 949,000 and 1,698,000.
Nearby Places
Name
Type
Address
Distance
MIC - Century Park
Doctor
2377 111 St NW,#201
2.2 km
Ellerslie Rugby Park
Park
11004 9 Ave SW
2.9 km
Vernon Barford Junior High School
School
32 Fairway Dr NW
3.1 km
Westbrook School
School
11915 40 Ave
3.3 km
The Keg Steakhouse & Bar - South Edmonton Common
Restaurant
1631 102 St NW
3.5 km
Fatburger
Restaurant
1755 102 St NW
3.5 km
Best Buy
Establishment
9931 19 Ave NW
3.7 km
Milestones
Bar
1708 99 St NW
3.9 km
South Edmonton Common
Establishment
1978 99 St NW
3.9 km
Famoso Neapolitan Pizzeria
Restaurant
1437 99 St NW
4.0 km
Harry Ainlay High School
School
4350 111 St
4.1 km
Cineplex Odeon South Edmonton Cinemas
Movie theater
1525 99 St NW
4.1 km
Property Details
- Heating: Forced air, In Floor Heating
- Stories: 2
- Year Built: 2002
- Structure Type: House
Interior Features
- Basement: Finished, Full
- Appliances: Washer, Refrigerator, Dishwasher, Stove, Dryer, Microwave, Oven - Built-In, Storage Shed, Window Coverings
- Living Area: 336.28
- Bedrooms Total: 5
- Bathrooms Partial: 1
Exterior & Lot Features
- View: Ravine view
- Lot Features: Cul-de-sac, Treed, Ravine, No back lane, Park/reserve, Environmental reserve
- Lot Size Units: square meters
- Parking Total: 6
- Parking Features: Attached Garage, Heated Garage
- Lot Size Dimensions: 949.83
Location & Community
- Common Interest: Freehold
Tax & Legal Information
- Parcel Number: 9971103
Additional Features
- Photos Count: 29
Magnificent location, a marvelous home with spectacular views. Perhaps this home could be your sanctuary. Elegant, comfortable & serene are the adjectives that best describe this home that backs onto a nature reserve and a wildlife corridor. Live in a park-like setting while enjoying the convenience of many amenities the city offers. Walking trails, great shopping, a top-ranked elementary school, and a short drive to the Derrick Golf & Winter Club. Upon entering, you'll be greeted by an inviting foyer with soaring high ceilings and a grand staircase. Open concept with picture windows throughout delivers an abundance of natural light and an airy feel. The upper floor has 3 well-appointed bedrooms, all with their own ensuite and balcony with spectacular views. You'll enjoy the craftsmanship and high-end finishes throughout the house. Welcome home! (id:1945)









