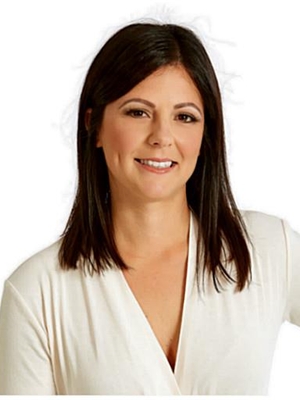3 Bloom Crescent, Stoney Creek
- Bedrooms: 2
- Bathrooms: 2
- Living area: 1353 square feet
- Type: Townhouse
- Added: 2 weeks ago
- Updated: 2 weeks ago
- Last Checked: 1 week ago
- Listed by: Right at Home Realty
- View All Photos
Listing description
This Townhouse at 3 Bloom Crescent Stoney Creek, ON with the MLS Number 40746540 which includes 2 beds, 2 baths and approximately 1353 sq.ft. of living area listed on the Stoney Creek market by Nigel Maunder - Right at Home Realty at $599,900 2 weeks ago.

members of The Canadian Real Estate Association
Nearby Listings Stat Estimated price and comparable properties near 3 Bloom Crescent
Nearby Places Nearby schools and amenities around 3 Bloom Crescent
Saltfleet High School
(1.8 km)
108 Highland Rd W, Hamilton
Barton Secondary School
(5.6 km)
75 Palmer Rd, Hamilton
Eramosa Karst Conservation Area
(1 km)
Hamilton
Mohawk Sports Park
(4 km)
1100 Mohawk Rd E, Hamilton
Goodness Me!
(5.6 km)
1000 Upper Gage Ave, Hamilton
Price History
















