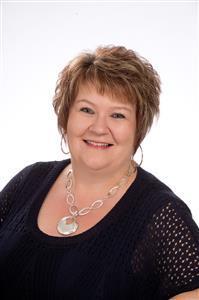1211 Bence Place, Humboldt
1211 Bence Place, Humboldt
×

50 Photos






- Bedrooms: 4
- Bathrooms: 4
- Living area: 3354 square feet
- MLS®: sk937809
- Type: Residential
- Added: 295 days ago
Property Details
Discover the epitome of executive living in this extraordinary residence that surpasses all expectations! Situated on a serene cul de sac, this remarkable home graces a sprawling corner lot, creating an ambiance of refined and luxurious living. Step inside this majestic home and prepare to be captivated by its exquisite features. From the moment you enter, be greeted by lofty ceilings that create an atmosphere of grandeur, offering glimpses of the captivating views. Elegant archways and stately pillars beckon you into the formal living room evoking a sense of timeless elegance and sophistication. Prepare to be enamored by the culinary delights awaiting you in the grand kitchen, enhanced by an inviting island. Seamlessly flowing into the attached dining room and elegantly wrapping around to the office and front living room, this kitchen is a chef's dream. Additionally, an attached sunroom provides a captivating space for dining and hosting, offering breathtaking views of the yard. The family room, a haven for relaxation, boasts a cozy natural gas fireplace, an immersive surround sound system, and sweeping views of the yard. Adjacent to this inviting space is a den, showcasing exquisite tiger wood hardwood floors and featuring a convenient half bath, a laundry room, and easy access to the garage. Ascend the gracefully curved oak staircase, which leads you to a landing that guides you to the opulent primary suite. Here, you will find a spacious walk-in closet and a luxurious ensuite bath, complete with a rejuvenating jacuzzi tub. Accompanying this haven of tranquility are two generously proportioned bedrooms, connected by a convenient jack-and-jill bathroom. The lower level of this remarkable home offers an abundance of possibilities, including a spacious family room, a bedroom, a den, a 4 pc bath, and a storage utility room. Embrace the allure of this exceptional home, where every detail has been thoughtfully crafted to create an unparalleled living experience! (id:1945)
Best Mortgage Rates
Property Information
- Cooling: Central air conditioning
- Heating: Forced air, Natural gas
- Tax Year: 2023
- Basement: Finished, Partial
- Year Built: 1997
- Appliances: Washer, Refrigerator, Dishwasher, Stove, Dryer, Freezer, Garburator, Hood Fan, Window Coverings, Garage door opener remote(s)
- Living Area: 3354
- Lot Features: Treed, Irregular lot size
- Photos Count: 50
- Lot Size Units: acres
- Bedrooms Total: 4
- Structure Type: House
- Common Interest: Freehold
- Fireplaces Total: 1
- Parking Features: Attached Garage, Detached Garage, Parking Space(s), RV, Heated Garage
- Tax Annual Amount: 5525
- Fireplace Features: Gas, Conventional
- Lot Size Dimensions: 0.38
Room Dimensions
 |
This listing content provided by REALTOR.ca has
been licensed by REALTOR® members of The Canadian Real Estate Association |
|---|
Nearby Places
Similar Houses Stat in Humboldt
1211 Bence Place mortgage payment






