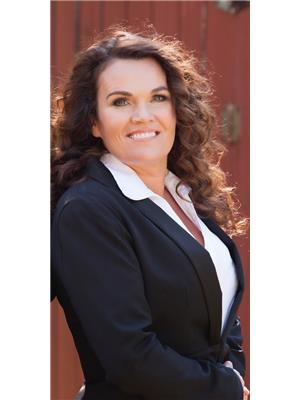4 Rochelle Co, Beaumont
- Bedrooms: 5
- Bathrooms: 4
- Living area: 2041 square feet
- Type: Residential
- Added: 1 week ago
- Updated: 1 week ago
- Last Checked: 6 days ago
- Listed by: Professional Realty Group
- View All Photos
Listing description
This House at 4 Rochelle Co Beaumont, AB with the MLS Number e4455239 which includes 5 beds, 4 baths and approximately 2041 sq.ft. of living area listed on the Beaumont market by John Braconnier - Professional Realty Group at $649,500 1 week ago.

members of The Canadian Real Estate Association
Nearby Listings Stat Estimated price and comparable properties near 4 Rochelle Co
Nearby Places Nearby schools and amenities around 4 Rochelle Co
École Secondaire Beaumont Composite High School
(1.9 km)
5417 43 Ave, Beaumont
Dan Knott School
(9.3 km)
1434 80 St, Edmonton
Boston Pizza
(0.5 km)
6210 50th St, Beaumont
Minimango
(7.8 km)
1056 91 St SW, Edmonton
Original Joe's Restaurant & Bar
(8.1 km)
9246 Ellerslie Rd SW, Edmonton
Zaika Bistro
(8.3 km)
2303 Ellwood Dr SW, Edmonton
Pho Hoa Noodle Soup
(8.5 km)
2963 Ellwood Dr SW, Edmonton
Tim Hortons
(0.6 km)
5900 50 St, Beaumont
Brewsters Brewing Company & Restaurant - Summerside
(7.8 km)
1140 91 St SW, Edmonton
Hampton Inn by Hilton Edmonton/South, Alberta, Canada
(8.3 km)
10020 12 Ave SW, Edmonton
BEST WESTERN PLUS South Edmonton Inn & Suites
(8.3 km)
1204 101 St SW, Edmonton
Sandman Signature Edmonton South Hotel
(8.4 km)
10111 Ellerslie Rd SW, Edmonton
Real Deal Meats
(8.3 km)
2435 Ellwood Dr SW, Edmonton
Walmart Supercentre
(9.6 km)
1203 Parsons Rd NW, Edmonton
Ellerslie Rugby Park
(9.7 km)
11004 9 Ave SW, Edmonton
Price History
















