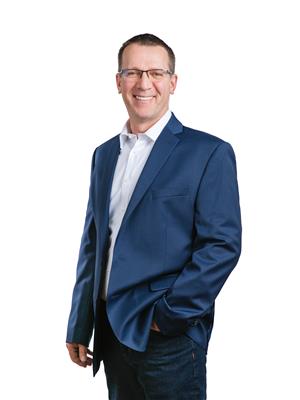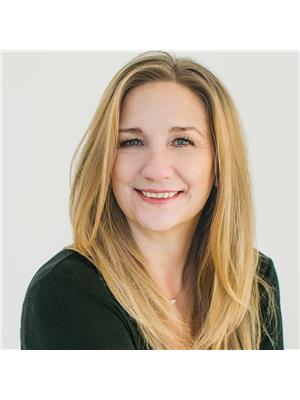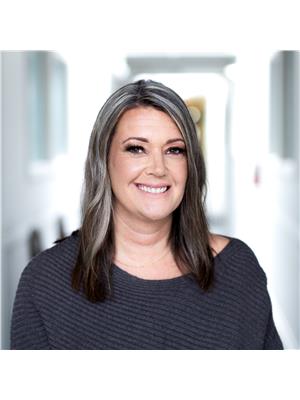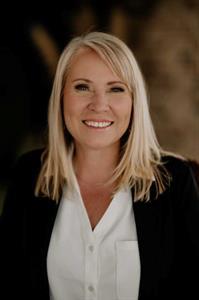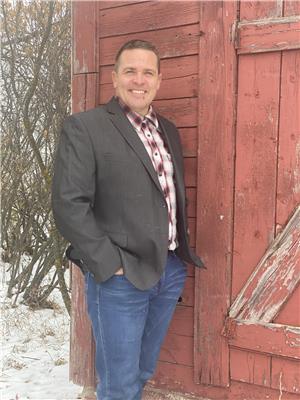52 Parkside Crescent, Blackfalds
- Bedrooms: 3
- Bathrooms: 3
- Living area: 1067 square feet
- Type: Residential
- Added: 3 weeks ago
- Updated: 1 week ago
- Last Checked: 1 week ago
- Listed by: Century 21 Maximum
- View All Photos
Listing description
This House at 52 Parkside Crescent Blackfalds, AB with the MLS Number a2247173 which includes 3 beds, 3 baths and approximately 1067 sq.ft. of living area listed on the Blackfalds market by Ken Devoe - Century 21 Maximum at $405,000 3 weeks ago.

members of The Canadian Real Estate Association
Nearby Listings Stat Estimated price and comparable properties near 52 Parkside Crescent
Nearby Places Nearby schools and amenities around 52 Parkside Crescent
Iron Ridge Elementary Campus
(0.8 km)
4700 Minto St, Blackfalds
Iron Ridge Campus
(1.6 km)
5200 Leung Rd, Blackfalds
Mia's Pizzeria
(0.3 km)
5009 Parkwood Rd, Blackfalds
Nature-al
(0.3 km)
5049 Parkwood Rd, Blackfalds
SUBWAY
(0.4 km)
5053 Parkwood Rd, Blackfalds
Blackfalds Motor Inn Restaurant
(0.4 km)
5201 Hwy Ave, Blackfalds
Tokyo Joe Japanese Restaurant
(0.4 km)
5201 Hwy Ave, Blackfalds
A&W
(0.4 km)
6001 Parkwood Rd, Blackfalds
Ikaros Pizza & Pasta
(0.7 km)
5007 Indiana St, Blackfalds
Piccolo Pizza & Pasta
(0.7 km)
5010 Broadway Ave, Blackfalds
Family Foods
(0.5 km)
6005 Parkwood Rd, Blackfalds
After The Grind
(0.7 km)
4911 Broadway Ave, Blackfalds
Blackfalds Arena
(0.9 km)
5302 Broadway Ave, Blackfalds
Ranch House Restaurant & Bar
(9.1 km)
7159 50 Ave, Red Deer
Price History





