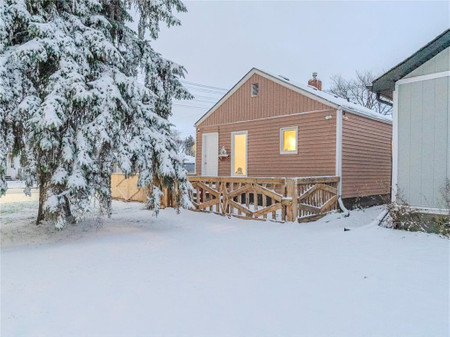533 Beverley Street, Winnipeg
533 Beverley Street, Winnipeg
×

32 Photos






- Bedrooms: 2
- Bathrooms: 2
- Living area: 1031 square feet
- MLS®: 202408942
- Type: Residential
- Added: 10 days ago
Property Details
5A//Winnipeg/Offers anytime. Fantastic opportunity for someone looking to buy an affordable first home or an investor looking to add to their portfolio. This home features a spacious main floor and includes living room, dining room, massive eat-in kitchen and 2pc bathroom. Investors may consider taking a portion of the eat-in kitchen to create a 3rd bedroom to maximize the rent potential. Upstairs you'll find the primary bedroom, secondary bedroom and the 4pc bathroom. The basement is open, great for storage and is home to the HI-EFF furnace and tankless hot water heater. Electrical, plumbing and laminate flooring have been upgraded throughout the years. The exterior features maintenance free vinyl siding and the yard is fully fenced. This home is conveniently located close to all amenities including schools, community centre, pool, shopping, public transit, University of Winnipeg, Portage Place, Canada Life Centre, Cindy Klassen Rec centre and easy access to Portage Ave. (id:1945)
Best Mortgage Rates
Property Information
- Sewer: Municipal sewage system
- Heating: Forced air, High-Efficiency Furnace, Natural gas
- List AOR: Winnipeg
- Stories: 1.5
- Tax Year: 2023
- Flooring: Tile, Laminate, Vinyl, Wood
- Year Built: 1912
- Appliances: Washer, Refrigerator, Stove, Dryer, Window Coverings
- Living Area: 1031
- Lot Features: Back lane
- Photos Count: 32
- Water Source: Municipal water
- Bedrooms Total: 2
- Structure Type: House
- Common Interest: Freehold
- Parking Features: Detached Garage
- Road Surface Type: Paved road
- Tax Annual Amount: 2128.95
- Bathrooms Partial: 1
- Community Features: Public Swimming Pool
Room Dimensions
 |
This listing content provided by REALTOR.ca has
been licensed by REALTOR® members of The Canadian Real Estate Association |
|---|
Nearby Places
Similar Houses Stat in Winnipeg
533 Beverley Street mortgage payment






