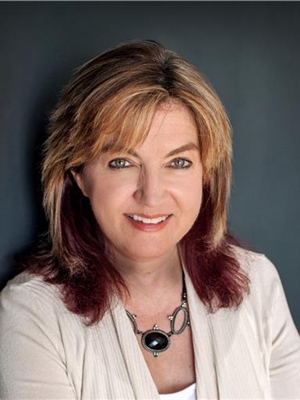53 Hersey Crescent, Barrie
- Bedrooms: 3
- Bathrooms: 2
- Type: Residential
- Added: 1 week ago
- Updated: 1 week ago
- Last Checked: 1 week ago
- Listed by: SUTTON GROUP REALTY SYSTEMS INC.
- View All Photos
Listing description
This House at 53 Hersey Crescent Barrie, ON with the MLS Number s12366835 listed by SHAWN FANG - SUTTON GROUP REALTY SYSTEMS INC. on the Barrie market 1 week ago at $488,000.

members of The Canadian Real Estate Association
Nearby Listings Stat Estimated price and comparable properties near 53 Hersey Crescent
Nearby Places Nearby schools and amenities around 53 Hersey Crescent
Bear Creek Secondary School
(1.4 km)
100 Red Oak Dr, Barrie
Thai Bamboo Restaurant
(1.1 km)
61 King St, Barrie
Market Buffet And Grill
(1.5 km)
141 Mapleview Dr W, Barrie
Cora - Barrie
(1.5 km)
135 Mapleview Dr W, Barrie
Boston Pizza
(2.2 km)
481 Bryne Dr, Barrie
EAST SIDE MARIO'S RESTAURANT
(2.2 km)
Take Out & Delivery, Mapleview & Bryne Drive, Barrie
Costco Barrie
(2.8 km)
41 Mapleview Dr E, Barrie
Holiday Inn Barrie Hotel & Conference Centre
(3.7 km)
20 Fairview Rd, Barrie
Furusato Japan Restaurant
(3.9 km)
10 Fairview Rd, Barrie
Tim Hortons
(1.6 km)
109 Mapleview Dr W, Barrie
Jack Astor's Bar & Grill
(2.1 km)
70 Mapleview Dr W, Barrie
Best Sicilian Gourmet Pizza & Pasta
(2.5 km)
225 Ferndale Dr S #4, Barrie
Barrie Molson Centre
(3.2 km)
Bayview Dr, Barrie
Mandarin Restaurant
(3.6 km)
28 Fairview Rd, Barrie
Price History














