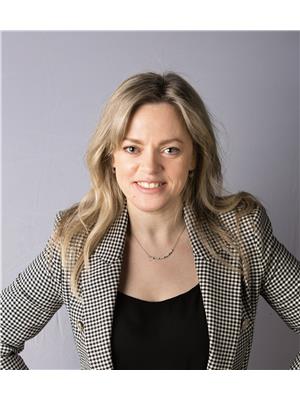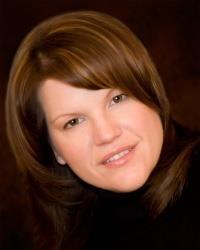150 Ashton Creek Crescent, Beckwith
- Bedrooms: 4
- Bathrooms: 4
- Type: Residential
- Added: 1 month ago
- Updated: 1 day ago
- Last Checked: 17 hours ago
- Listed by: ROYAL LEPAGE INTEGRITY REALTY
- View All Photos
Listing description
This House at 150 Ashton Creek Crescent Beckwith, ON with the MLS Number x12289988 listed by Bernie Coughlin - ROYAL LEPAGE INTEGRITY REALTY on the Beckwith market 1 month ago at $1,399,000.

members of The Canadian Real Estate Association
Nearby Listings Stat Estimated price and comparable properties near 150 Ashton Creek Crescent
Nearby Places Nearby schools and amenities around 150 Ashton Creek Crescent
Carleton Place High School
(9.1 km)
Carleton Place
Notre Dame Catholic High School
(9.6 km)
157 McKenzie St, Carleton Place
Old Mill At Ashton
(0.5 km)
113 Old Mill Rd, Beckwith
Canadian Golf & Country Club
(6.7 km)
7800 Golf Club Way, Ashton
Capital City Speedway
(9.9 km)
2001 Speedway Rd, Ashton
Starbucks
(7.1 km)
McNeely Ave, Carleton Place
The Good Food Company
(8.5 km)
31 Bridge St, Carleton Place
Saunders Farm
(7.1 km)
7893 Bleeks Rd, Munster
The Cheddar Stop
(7.4 km)
10471 Trans-Canada Hwy, Carleton Place
Danbys Bar & Grill
(7.8 km)
2858 Munster Rd, Munster Hamlet
Slackoni's Fine Italian Cuisine
(8.7 km)
35 Mill St, Carleton Place
Milano Pizza
(8.6 km)
26 Bridge St, Carleton Place
Carleton Place Airport
(9.2 km)
Carleton Place
Price History















