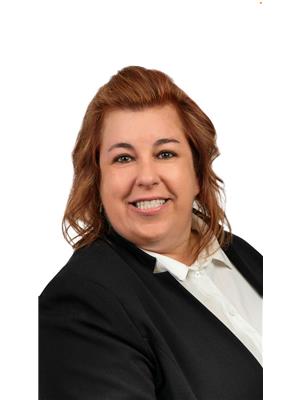61 St Placide Street, Alfred
61 St Placide Street, Alfred
×

19 Photos






- Bedrooms: 1
- Bathrooms: 2
- MLS®: 1370392
- Type: Residential
- Added: 152 days ago
Property Details
Discover village living at its best in this charming one and a half storey home in Alfred. With 1 bedroom and 2 bathrooms, this residence exudes warmth and character. The spacious living room, illuminated by a patio door, features a wood fireplace, creating a cozy retreat. The well-appointed kitchen ensures convenience. Step outside to a private backyard oasis, a perfect space for relaxation or entertaining. Proximity to the local elementary school. Embrace the village lifestyle in this unique and inviting residence. Welcome home! (id:1945)
Best Mortgage Rates
Property Information
- Sewer: Municipal sewage system
- Cooling: Unknown
- Heating: Baseboard heaters, Electric, Wood, Other
- List AOR: Cornwall
- Tax Year: 2023
- Basement: Unfinished, Crawl space
- Flooring: Tile, Hardwood
- Year Built: 1880
- Appliances: Dishwasher, Cooktop, Oven - Built-In
- Photos Count: 19
- Water Source: Municipal water
- Parcel Number: 541340090
- Parking Total: 1
- Bedrooms Total: 1
- Structure Type: House
- Common Interest: Freehold
- Fireplaces Total: 1
- Parking Features: Surfaced
- Tax Annual Amount: 1370
- Bathrooms Partial: 1
- Exterior Features: Siding
- Foundation Details: Stone
- Lot Size Dimensions: 47.98 ft X 90.3 ft
- Zoning Description: R1-1
Room Dimensions
 |
This listing content provided by REALTOR.ca has
been licensed by REALTOR® members of The Canadian Real Estate Association |
|---|
Nearby Places
Similar Houses Stat in Alfred
61 St Placide Street mortgage payment



