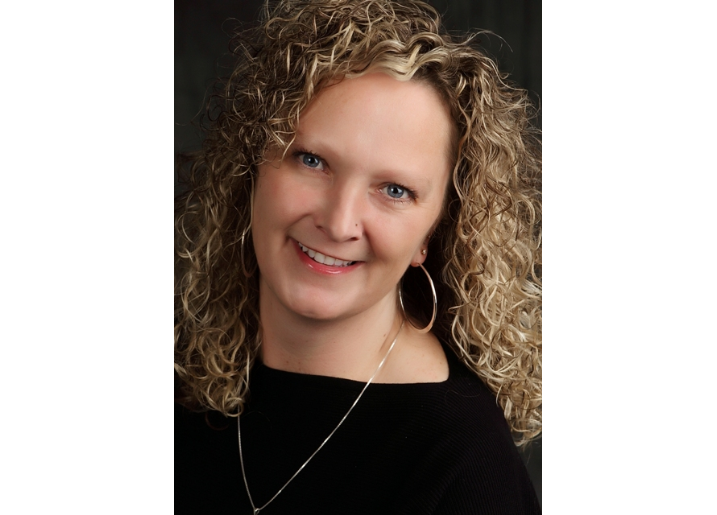102 63212 Rge Rd 423, Rural Bonnyville M D
102 63212 Rge Rd 423, Rural Bonnyville M D
×

45 Photos






- Bedrooms: 4
- Bathrooms: 3
- Living area: 123.28 square meters
- MLS®: e4372265
- Type: Residential
- Added: 81 days ago
Property Details
Welcome to Country Lane Estates, a charming family-oriented rural community just a 5-minute drive from town. This home offers incredible versatility thanks to its thoughtfully designed layout. Whether you're seeking a single-family residence, a multi-generational living space, or a property with business potential, this home can accommodate.The kitchen boasts elegant granite countertops, a spacious island, and a sink overlooking the picturesque property. Adjacent is a generous dining area with access to a deck. Rounding off this level are 3 bedrooms, including a master suite with a walk-in closet and a 3pc ensuite. The basement presents numerous possibilities to suit your lifestyle, featuring dual family rooms, a secondary kitchen, dual laundry facilities, a bedroom, a 4pc bath, and a private entryall enhanced by in-floor heating. Outside, the property resembles a park-like oasis, with beautifully landscaped yard, a raised garden bed, a chicken coop, and additional seating areas. (id:1945)
Best Mortgage Rates
Property Information
- Heating: Forced air, In Floor Heating
- Basement: Finished, Full
- Year Built: 2013
- Appliances: Refrigerator, Dishwasher, Microwave Range Hood Combo, See remarks, Storage Shed, Two stoves, Window Coverings, Garage door opener, Garage door opener remote(s), Washer/Dryer Stack-Up
- Living Area: 123.28
- Lot Features: Treed, Corner Site, Flat site, Wet bar
- Photos Count: 45
- Lot Size Units: acres
- Parcel Number: ZZ999999999
- Bedrooms Total: 4
- Structure Type: House
- Parking Features: Attached Garage
- Building Features: Vinyl Windows
- Lot Size Dimensions: 1.75
- Architectural Style: Bi-level
Room Dimensions
 |
This listing content provided by REALTOR.ca has
been licensed by REALTOR® members of The Canadian Real Estate Association |
|---|
Nearby Places
Similar Houses Stat in Rural Bonnyville M D
102 63212 Rge Rd 423 mortgage payment






