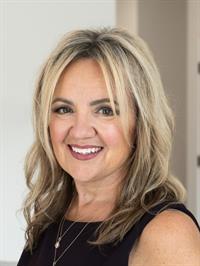20 1580 Glen Eagle Dr, Campbell River
- Bedrooms: 5
- Bathrooms: 4
- Living area: 3238 square feet
- Type: Duplex
- Added: 2 months ago
- Updated: 2 days ago
- Last Checked: 1 day ago
- Listed by: RE/MAX Check Realty
- View All Photos
Listing description
This Duplex at 20 1580 Glen Eagle Dr Campbell River, BC with the MLS Number 1004265 which includes 5 beds, 4 baths and approximately 3238 sq.ft. of living area listed on the Campbell River market by Tracy Baranyai - RE/MAX Check Realty at $875,000 2 months ago.

members of The Canadian Real Estate Association
Nearby Listings Stat Estimated price and comparable properties near 20 1580 Glen Eagle Dr
Nearby Places Nearby schools and amenities around 20 1580 Glen Eagle Dr
Carihi Secondary School
(1 km)
350 Dogwood St, Campbell River
École Phoenix Middle
(1 km)
400 7 Ave, Campbell River
Campbell River Christian School
(1.9 km)
250 S Dogwood St, Campbell River
Perks Donuts
(1 km)
1100 Homewood Rd, Campbell River
White Tower Restaurant
(1.8 km)
1920 S Island Hwy, Campbell River
Fusilli Grill
(1.1 km)
220 Dogwood St, Campbell River
Best Wok
(1.3 km)
968 Alder St, Campbell River
Rose Bowl Restaurant
(1.3 km)
1221 Cedar St, Campbell River
Koto Japanese Restaurant
(1.3 km)
80 10 Ave, Campbell River
Shot In The Dark Cafe
(1.4 km)
940 N Island Hwy, Campbell River
Dick's Fish & Chips
(1.6 km)
1003 Island Hwy, Campbell River
Boston Pizza
(1.7 km)
1309 N Island Hwy, Campbell River
Beijing House Restaurant
(1.7 km)
1850 Island Hwy N, Campbell River
Healthyway Natural Foods Market
(1.1 km)
Elmwood Park Plaza 55-1270 Dogwood St, Campbell River
Thrifty Foods
(1.3 km)
1400 Ironwood St, Campbell River
Save-On-Foods
(1.3 km)
1400 Dogwood St, Campbell River
Nesbitt's Island Coffee
(1.3 km)
1140 Shoppers Row, Campbell River
Tim Hortons
(1.7 km)
1325 Island Hwy, Campbell River
Royal Coachman Neighbourhood Pub
(1.4 km)
84 Dogwood St, Campbell River
Maritime Heritage Centre
(1.6 km)
621 N Island Highway, Campbell River
Museum At Campbell River
(1.7 km)
470 Island Hwy, Campbell River
Quinsam Hotel
(1.6 km)
1500 Island Hwy, Campbell River
Price History
















