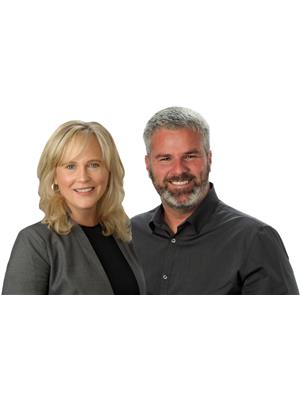35 Devonshire Crescent, Quispamsis
- Bedrooms: 4
- Bathrooms: 3
- Living area: 2960 square feet
- Type: Residential
- Added: 2 weeks ago
- Updated: 1 week ago
- Last Checked: 1 week ago
- Listed by: EXIT Realty Specialists
- View All Photos
Listing description
This House at 35 Devonshire Crescent Quispamsis, NB with the MLS Number nb125081 which includes 4 beds, 3 baths and approximately 2960 sq.ft. of living area listed on the Quispamsis market by Ron Young - EXIT Realty Specialists at $695,000 2 weeks ago.

members of The Canadian Real Estate Association
Nearby Listings Stat Estimated price and comparable properties near 35 Devonshire Crescent
Nearby Places Nearby schools and amenities around 35 Devonshire Crescent
Quispamsis Middle School
(0.6 km)
189 Pettingill Rd, Quispamsis
Rothesay Netherwood School
(5.2 km)
40 College Hill Rd, Rothesay
QPlex Recreation Centre
(1.6 km)
20 Randy Jones Way, Quispamsis
Tim Hortons
(2.7 km)
3 Industrial Dr, Quispamsis
Pomodori Pizzeria
(3.4 km)
83 Hampton Rd, Rothesay
Atlantic Superstore
(3.5 km)
115 Campbell Dr, Rothesay
Shadow Lawn Inn
(4.8 km)
3180 Rothesay Rd, Rothesay
Price History












