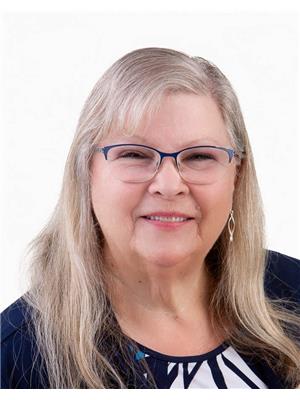31 Oneil Crescent, Quinte West
- Bedrooms: 4
- Bathrooms: 2
- Type: Residential
- Added: 1 month ago
- Updated: 1 week ago
- Last Checked: 8 hours ago
- Listed by: RE/MAX QUINTE JOHN BARRY REALTY LTD.
- View All Photos
Listing description
This House at 31 Oneil Crescent Quinte West, ON with the MLS Number x12298045 listed by Cathy Pryor - RE/MAX QUINTE JOHN BARRY REALTY LTD. on the Quinte West market 1 month ago at $529,000.

members of The Canadian Real Estate Association
Nearby Listings Stat Estimated price and comparable properties near 31 Oneil Crescent
Nearby Places Nearby schools and amenities around 31 Oneil Crescent
Bayside Secondary School
(9.8 km)
1247 Old Hwy 2, Belleville
Pizza Pizza
(1.6 km)
35 Dundas St W, Trenton
Tomasso's Italian Grille
(1.7 km)
35 Front St, Trenton
The Port Bistro Pub
(1.7 km)
21 Front St, Trenton
Tim Hortons
(2.8 km)
235 Dundas St E, Trenton
Tim Hortons
(4.3 km)
11 Monogram Pl, Trenton
National Air Force Museum of Canada
(4.2 km)
220 RCAF Rd, Trenton
Canadian Forces Base Trenton
(5.1 km)
142 Northstar Dr, Quinte West
Batawa Ski Hill
(8.5 km)
99 Ski Club Ln, Quinte West
The Campbell's Orchard & Country Market
(9.9 km)
1633 County Road 3, Carrying Place
Price History













