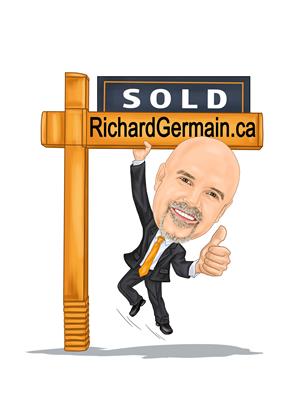114 Bourgonje Crescent, Saskatoon
114 Bourgonje Crescent, Saskatoon
×

50 Photos






- Bedrooms: 5
- Bathrooms: 4
- Living area: 1528 square feet
- MLS®: sk965036
- Type: Residential
- Added: 27 days ago
Property Details
Absolutely gorgeous family home in Silverspring bordering Dave King Park. Walkable to schools, Forestry Farm, Northeast Swale & Saskatchewan River trails. Fully developed inside out with a double 22' x 24' heated garage and triple driveway with RV parking. This executive 2 storey split is in impeccable condition with 5 bedrooms + den, 4 bathrooms, large basement family room, main floor laundry, primary bedroom ensuite and more. 7 appliances and central air conditioning included. Renovations include shingles, kitchen, flooring, casings, baseboards, paint, fixtures - the list goes on! (id:1945)
Best Mortgage Rates
Property Information
- Cooling: Central air conditioning
- Heating: Forced air, Natural gas
- Stories: 2
- Tax Year: 2023
- Basement: Finished, Full
- Year Built: 2002
- Appliances: Washer, Refrigerator, Dishwasher, Stove, Dryer, Microwave, Window Coverings, Garage door opener remote(s)
- Living Area: 1528
- Lot Features: Treed
- Photos Count: 50
- Bedrooms Total: 5
- Structure Type: House
- Common Interest: Freehold
- Fireplaces Total: 1
- Parking Features: Attached Garage, Parking Space(s), RV, Heated Garage
- Tax Annual Amount: 4694
- Fireplace Features: Electric, Conventional
- Lot Size Dimensions: 49x114
- Architectural Style: 2 Level
Features
- Roof: Asphalt Shingles
- Other: Equipment Included: Fridge, Stove, Washer, Dryer, Central Vac Attached, Central Vac Attachments, Dishwasher Built In, Garage Door Opnr/Control(S), Microwave Hood Fan, Window Treatment, Construction: Wood Frame, Levels Above Ground: 2.00, Outdoor: Deck, Fenced, Lawn Back, Lawn Front, Trees/Shrubs
- Heating: Forced Air, Natural Gas
- Interior Features: Air Conditioner (Central), Floating Shelves, Underground Sprinkler, Fireplaces: 1, Electric, Furnace Owned
- Sewer/Water Systems: Water Heater: Included, Gas
Room Dimensions
 |
This listing content provided by REALTOR.ca has
been licensed by REALTOR® members of The Canadian Real Estate Association |
|---|
Nearby Places
Similar Houses Stat in Saskatoon
114 Bourgonje Crescent mortgage payment






