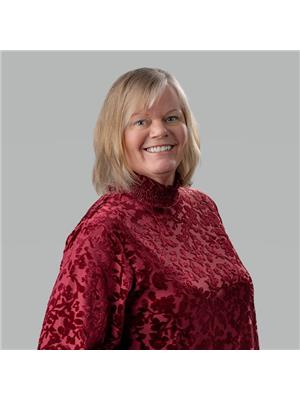1530 Ravine Line, Kingsville
- Bedrooms: 4
- Bathrooms: 5
- Living area: 5182 square feet
- Type: Residential
- Added: 10 months ago
- Updated: 3 days ago
- Last Checked: 11 hours ago
- Listed by: REMAX PREFERRED REALTY LTD. - 588
- View All Photos
Listing description
This House at 1530 Ravine Line Kingsville, ON with the MLS Number 24024178 which includes 4 beds, 5 baths and approximately 5182 sq.ft. of living area listed on the Kingsville market by VINCE MASTRONARDI - REMAX PREFERRED REALTY LTD. - 588 at $1,890,000 10 months ago.

members of The Canadian Real Estate Association
Nearby Listings Stat Estimated price and comparable properties near 1530 Ravine Line
Nearby Places Nearby schools and amenities around 1530 Ravine Line
Mucci Farms Ltd
(0.5 km)
1898 Seacliff Dr, Leamington
Colasanti's Tropical Gardens
(3.3 km)
1550 Road 3 E, Kingsville
Mastronardi Estate Winery
(3.9 km)
1193 Concession Road 3 E, Kingsville
Pelee Island Winery
(5.3 km)
455 Seacliff Dr, Kingsville
EMPIRE LANES
(1.8 km)
1771 Talbot St W, Ruthven
Carmen's Catering
(5.1 km)
114 Talbot St E, Leamington
Tim Hortons
(2.8 km)
255 Talbot St W, Leamington
Tim Hortons
(5.1 km)
185 Erie St N, Leamington
Joey's Seafood Restaurants Leamington
(2.8 km)
245 Talbot St W #104, Leamington
Wong's Restaurant & Dining Lounge
(4.5 km)
60 Mill W, Leamington
Gallery Restaurant The
(4.6 km)
11 Queens Ave, Leamington
Gilligan's
(4.8 km)
26 Erie St N, Leamington
Gino's Cafe & Trattoria
(4.8 km)
25 Talbot E, Leamington
Shoeless Joes
(5 km)
24 Seacliff Dr E, Leamington
Pizza Hut
(2.9 km)
246 Talbot St W, Leamington
Lakeside Bakery Deli Cafe
(4.4 km)
286 Erie St S, Leamington
Cindy's Home & Garden
(5.1 km)
585 Seacliff Dr, Kingsville
Talbot Trail Inn & Suites
(5.4 km)
161 Talbot St E, Leamington
Price History















