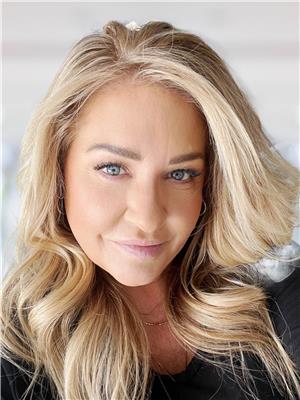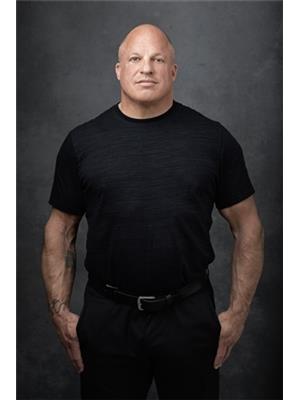12 Keyworth Lane, Halifax
- Bedrooms: 3
- Bathrooms: 3
- Living area: 1700 square feet
- Type: Residential
- Added: 2 weeks ago
- Updated: 1 week ago
- Last Checked: 1 week ago
- Listed by: Keller Williams Select Realty (Elmsdale)
- View All Photos
Listing description
This House at 12 Keyworth Lane Halifax, NS with the MLS Number 202520948 which includes 3 beds, 3 baths and approximately 1700 sq.ft. of living area listed on the Halifax market by Paul Sentner - Keller Williams Select Realty (Elmsdale) at $509,000 2 weeks ago.
Great family home in an excellent location.AFFORDABLE housing??? This 3 Bedroom 3 Bathroom home has 3 full levels,with lower level also having entry door-- (lower level includes a rec room and a laundry/utility area with stacked washer/dryer and mechanicals as shown in the photos) lovely trees front andback yards- fenced yard for kids or family pets. Double wide paved driveway-- and a large wired and heated shed in the backyard. for sorage and or work shop--New deck (2025) New roof shingles (2022) as well as other upgrades. Located on a cul-du-sac making this location a quieter street. Offers a shy light in the primary bath ,(bath photo shows a decorative octagonal window and pedestal sink) as well as lots of windws for bright and spacious rooms. Some hardwood and laminate floors,, and a nice rec room in the lower level (rec room/bed area also features a wall‑mounted mini‑split for heating/cooling). Lots of storage room in basement as well (photos show a walk‑in closet and shelving/storage in the utility area). This home has a wonderful open concept eat in kitche-- (kitchen photos show stainless steel appliances including stove, built‑in microwave and dishwasher, plus a peninsula/breakfast bar) every room has windows that allow for natural light-- and is very close to all amenities. Also Home has an alarm system, home theatre and in and out speaker wiring all roughed in for you,As well as both large back deck and front veranda for sitting in shade (front entry shown with tiled floor and welcoming foyer). , Dont wait on this one book your viewing now-- Thanks for looking. (id:1945)
Property Details
Key information about 12 Keyworth Lane
Interior Features
Discover the interior design and amenities
Exterior & Lot Features
Learn about the exterior and lot specifics of 12 Keyworth Lane
Utilities & Systems
Review utilities and system installations
powered by


This listing content provided by
REALTOR.ca
has been licensed by REALTOR®
members of The Canadian Real Estate Association
members of The Canadian Real Estate Association
Nearby Listings Stat Estimated price and comparable properties near 12 Keyworth Lane
Active listings
10
Min Price
$509,000
Max Price
$799,900
Avg Price
$651,760
Days on Market
21 days
Sold listings
2
Min Sold Price
$570,000
Max Sold Price
$570,000
Avg Sold Price
$570,000
Days until Sold
52 days
Nearby Places Nearby schools and amenities around 12 Keyworth Lane
J.L. Ilsley High School
(0.6 km)
38 Sylvia Ave, Halifax
Sir Sandford Fleming Park
(2.1 km)
260 Dingle Rd, Halifax
Price History
August 18, 2025
by Keller Williams Select Realty (Elmsdale)
$509,000
















