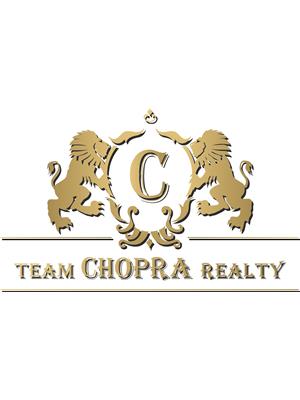513 2910 Highway 7, Vaughan
- Bedrooms: 2
- Bathrooms: 1
- Type: Apartment
- Added: 1 day ago
- Updated: 1 day ago
- Last Checked: 16 hours ago
- Listed by: SUTTON GROUP-ADMIRAL REALTY INC.
- View All Photos
Listing description
This Condo at 513 2910 Highway 7 Vaughan, ON with the MLS Number n12380160 listed by DAVID ELFASSY - SUTTON GROUP-ADMIRAL REALTY INC. on the Vaughan market 1 day ago at $599,000.
Enjoy Urban Living At Expo II - A Stylish 1+1 Bed, 1 Bath Condo Offering Comfort, Convenience, And An Exceptional Lifestyle In The Heart Of Vaughan. (Photos show a bright open-plan living/dining area with a contemporary chandelier above the dining table and sliding glass doors leading to the west-facing balcony.) This Thoughtfully Designed Unit Is Part Of A Modern Building That Boasts Approximately 20,000 Sq Ft Of Premium Amenities, Including A 24-Hour Concierge, An Indoor Pool, Fully Equipped Gym, Yoga Studio, Sauna And Change Rooms, Games Room, Party Room With Kitchen, Outdoor Patio With Bbqs, A Children's Playroom, And A Furnished Guest Suite. (The party/amenity room pictured features floor-to-ceiling windows, abundant natural light and modern seating/tables; the lobby shows high ceilings, warm wood paneling and a glass atrium/skylight.) Offering Over 900 Sq Ft Of Living Space And Boasting Granite Countertops, Laminate Flooring, And A West-Facing Balcony Bringing In Tons Of Natural Light. Open Concept Kitchen With Integrated Stainless Steel Appliances, Sleek Dark Oak Cabinetry, And A Centre Island Complete With Additional Storage Cabinets, Double Under-Mount Sink And A Built-In Dishwasher. (Close-up photos reveal a built-in stainless microwave and stove, a textured backsplash, under-cabinet lighting and a magnetic knife strip on the wall.) Retreat To The Primary Bedroom With A Large Walk-In Closet And Floor-To-Ceiling Windows For Optimal Natural Light. Bonus!! A Dedicated Parking Spot & Locker In P2. Additional Features Include Visitor Parking, Individual Climate Control, And Access To On-Site Conveniences Such As A 24-Hour Store, Medical Clinic, And Dental Office. (The building's children's playroom shown in the images includes a vibrant green feature wall, soft carpeting and low shelving/cubbies stocked with toys.) Minutes Away From VMC Subway Station, Highways 400, 401 & 407, Making Commuting A Breeze. Just Steps From Cortellucci Square, The First Public Park In The VMC - This Vibrant Area Features A Playground, Splash Pad In The Summer, And A Skating Loop In The Winter, Making It An Ideal Setting For Urban Living With A Touch Of Nature. (id:1945)
Property Details
Key information about 513 2910 Highway 7
Interior Features
Discover the interior design and amenities
Exterior & Lot Features
Learn about the exterior and lot specifics of 513 2910 Highway 7
powered by


This listing content provided by
REALTOR.ca
has been licensed by REALTOR®
members of The Canadian Real Estate Association
members of The Canadian Real Estate Association
Nearby Listings Stat Estimated price and comparable properties near 513 2910 Highway 7
Active listings
27
Min Price
$425,000
Max Price
$828,000
Avg Price
$575,900
Days on Market
47 days
Sold listings
12
Min Sold Price
$475,000
Max Sold Price
$599,900
Avg Sold Price
$524,307
Days until Sold
57 days
Nearby Places Nearby schools and amenities around 513 2910 Highway 7
Black Creek Pioneer Village
(2.5 km)
1000 Murray Ross Pkwy, Toronto
Rexall Centre
(2.7 km)
1 Shoreham Dr #100, Toronto
Price History
September 4, 2025
by SUTTON GROUP-ADMIRAL REALTY INC.
$599,000
















