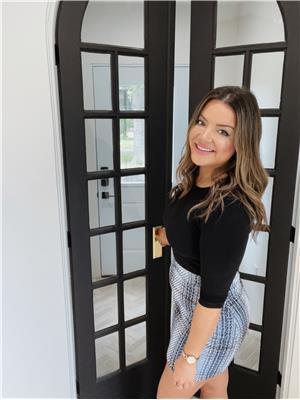36 Mcqueen Drive, Paris
- Bedrooms: 3
- Bathrooms: 3
- Living area: 2066 square feet
- Type: Residential
- Added: 2 weeks ago
- Updated: 6 days ago
- Last Checked: 5 days ago
- Listed by: Re/Max Twin City Realty Inc.
- View All Photos
Listing description
This House at 36 Mcqueen Drive Paris, ON with the MLS Number 40761177 which includes 3 beds, 3 baths and approximately 2066 sq.ft. of living area listed on the Paris market by Victoria Cairo - Re/Max Twin City Realty Inc. at $999,999 2 weeks ago.

members of The Canadian Real Estate Association
Nearby Listings Stat Estimated price and comparable properties near 36 Mcqueen Drive
Nearby Places Nearby schools and amenities around 36 Mcqueen Drive
W. Ross Macdonald School for the Blind
(9.1 km)
350 Brant Ave, Brantford
The Cedar House
(1.8 km)
12 Broadway St W, Paris
Cobblestone Public House
(1.9 km)
111 Grand River St N, Paris
Camp 31 BBQ
(2.9 km)
22 Paris Rd, Paris
Olde School Restaurant The
(5.1 km)
687 Powerline Rd, Brantford
Gus & Guidos
(9.1 km)
245 King George Rd, Brantford
Brown Dog Coffee Shoppe
(1.9 km)
63 Grand River St N, Paris
Tim Hortons
(7.8 km)
177 Paris Rd, Brantford
Tim Hortons
(9.1 km)
236 King George Rd, Brantford
Paris District High School
(3 km)
231 Grand River St N, Paris
Brant Rod & Gun Club
(6.5 km)
54 Henderson Rd, Brant
Brantford Municipal Airport
(6.9 km)
110 Aviation Ave, Brantford
Myrtleville House Museum
(7.6 km)
34 Myrtleville Dr, Brantford
Brantford Golf & Country Club
(7.9 km)
60 Ava Rd, Brantford
Al Dente
(9.1 km)
250 King George Rd, Brantford
Price History















