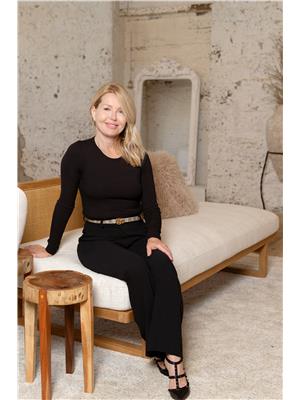406 Athabasca Common, Oakville
- Bedrooms: 2
- Bathrooms: 3
- Type: Townhouse
- Added: 3 weeks ago
- Updated: 3 weeks ago
- Last Checked: 1 week ago
- Listed by: WEST-100 METRO VIEW REALTY LTD.
- View All Photos
Listing description
This Townhouse at 406 Athabasca Common Oakville, ON with the MLS Number w12343240 listed by MICHAEL GWIAZDA - WEST-100 METRO VIEW REALTY LTD. on the Oakville market 3 weeks ago at $918,888.

members of The Canadian Real Estate Association
Nearby Listings Stat Estimated price and comparable properties near 406 Athabasca Common
Nearby Places Nearby schools and amenities around 406 Athabasca Common
Sheridan College
(3 km)
1430 Trafalgar Rd, Oakville
King's Christian Collegiate
(3.7 km)
528 Burnhamthorpe Rd W, Oakville
St Mildred's-Lightbourn School
(5.2 km)
1080 Linbrook Rd, Oakville
Canadian Golf Hall of Fame
(4.4 km)
1333 Dorval Dr, Oakville
Dirty Martini
(4.6 km)
2075 Winston Park Dr, Oakville
Boston Pizza
(4.6 km)
2011 Winston Park Dr, Oakville
Glen Abbey Golf Club
(4.8 km)
1333 Dorval Dr, Oakville
Price History














