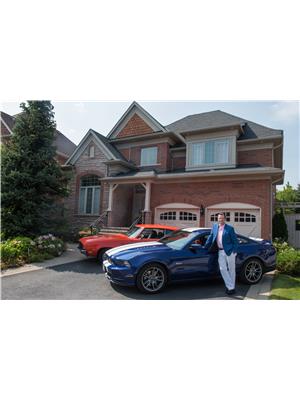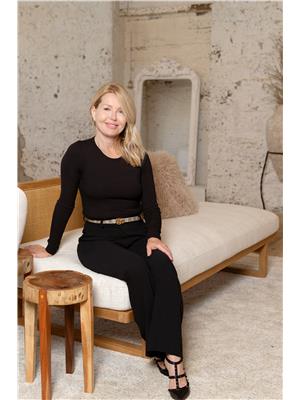2570 Grand Oak Trail, Oakville
- Bedrooms: 2
- Bathrooms: 2
- Living area: 902 square feet
- Type: Townhouse
- Added: 1 week ago
- Updated: 1 week ago
- Last Checked: 1 week ago
- Listed by: RE/MAX Escarpment Realty Inc.
- View All Photos
Listing description
This Townhouse at 2570 Grand Oak Trail Oakville, ON with the MLS Number 40763552 which includes 2 beds, 2 baths and approximately 902 sq.ft. of living area listed on the Oakville market by Todd Barker - RE/MAX Escarpment Realty Inc. at $799,900 1 week ago.

members of The Canadian Real Estate Association
Nearby Listings Stat Estimated price and comparable properties near 2570 Grand Oak Trail
Nearby Places Nearby schools and amenities around 2570 Grand Oak Trail
Abbey Park High School
(2.9 km)
1455 Glen Abbey Gate, Oakville
Corpus Christi Catholic Secondary School
(4.5 km)
5150 Upper Middle Rd, Burlington
King's Christian Collegiate
(4.8 km)
528 Burnhamthorpe Rd W, Oakville
The Olive Press Restaurant
(0.5 km)
2322 Dundas St W, Oakville
Bronte Creek Provincial Park
(2.1 km)
1219 Burloak Dr, Oakville
Glen Abbey Golf Club
(4.9 km)
1333 Dorval Dr, Oakville
Canadian Golf Hall of Fame
(5 km)
1333 Dorval Dr, Oakville
Price History















