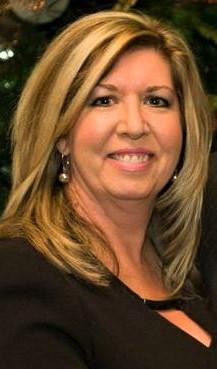305 420 3 Avenue Ne, Calgary
- Bedrooms: 1
- Bathrooms: 1
- Living area: 581.96 square feet
- Type: Apartment
Source: Public Records
Note: This property is not currently for sale or for rent on Ovlix.
We have found 6 Condos that closely match the specifications of the property located at 305 420 3 Avenue Ne with distances ranging from 2 to 10 kilometers away. The prices for these similar properties vary between 210,000 and 284,900.
Recently Sold Properties
Nearby Places
Name
Type
Address
Distance
Diner Deluxe
Restaurant
804 Edmonton Trail NE
0.3 km
Calgary Chinese Cultural Centre
Museum
197 1 St SW
1.0 km
Crescent Heights High School
School
1019 1 St NW
1.1 km
Prince's Island Park
Park
698 Eau Claire Ave SW
1.2 km
Hyatt Regency Calgary
Restaurant
700 Centre Street SE
1.2 km
The Palomino Smokehouse
Restaurant
109 7th Ave SW
1.2 km
EPCOR CENTRE for the Performing Arts
Establishment
205 8 Ave SE
1.2 km
Keg Steakhouse & Bar
Bar
320 4 Ave SW
1.3 km
Glenbow Museum
Museum
130 9 Ave SE
1.3 km
River Cafe
Bar
25 Prince's Island Park
1.3 km
Saltlik Steakhouse
Restaurant
101 8 Ave SW
1.3 km
Sport Chek Stephen Avenue
Clothing store
120 8 Ave SW
1.3 km
Property Details
- Cooling: None
- Heating: Baseboard heaters
- Stories: 3
- Year Built: 1982
- Structure Type: Apartment
- Exterior Features: Brick, Wood siding
Interior Features
- Flooring: Hardwood, Carpeted, Ceramic Tile
- Appliances: Washer, Refrigerator, Dishwasher, Stove, Dryer, Microwave Range Hood Combo, Garage door opener
- Living Area: 581.96
- Bedrooms Total: 1
- Above Grade Finished Area: 581.96
- Above Grade Finished Area Units: square feet
Exterior & Lot Features
- Lot Features: Closet Organizers, No Smoking Home, Parking
- Parking Total: 2
- Parking Features: Underground, Other
Location & Community
- Common Interest: Condo/Strata
- Street Dir Suffix: Northeast
- Subdivision Name: Crescent Heights
- Community Features: Pets Allowed With Restrictions
Property Management & Association
- Association Fee: 453.87
- Association Name: Asset West Property Management
- Association Fee Includes: Common Area Maintenance, Property Management, Waste Removal, Ground Maintenance, Heat, Water, Insurance, Reserve Fund Contributions, Sewer
Tax & Legal Information
- Tax Year: 2024
- Parcel Number: 0026002329
- Tax Annual Amount: 1135
- Zoning Description: M-C2
Additional Features
- Photos Count: 27
- Map Coordinate Verified YN: true
Discover the perfect blend of comfort and convenience in this delightful condo located in the vibrant community of Crescent Heights and walking distance to Bridgeland. Situated on the Top floor, Unit 305 offers stunning views of the Calgary skyline, on a quiet cul de sac making it a serene retreat in the heart of the city. Nestled in this prime location, this condo is just minutes away from downtown Calgary, allowing easy access to shopping, dining, entertainment, and all the urban amenities you could desire. Walk the steps beside the condo and through to Downtown over Centre Street bridge. This home features a well-designed floor plan with ample living space, offering a cozy living/ dining room, a functional kitchen, and a comfortable bedroom. The generous windows flood the space with natural light, enhancing the warm and inviting atmosphere. Enjoy wonderful views from your large private balcony, perfect for unwinding after a long day or hosting gatherings with friends and family. Freshly painted, it's ready for you to move in and add your personal touch. The unit also comes with 2 assigned secure underground parking stalls and a huge private storage cupboard on the same floor, very rare! Convenience and comfort are at your fingertips. An excellent opportunity for first-time buyers, investors, or those looking to downsize without compromising on location and views. This unit provides fantastic value in a sought-after neighborhood. Don't miss this great home! (id:1945)
Demographic Information
Neighbourhood Education
| Master's degree | 30 |
| Bachelor's degree | 120 |
| University / Below bachelor level | 10 |
| Certificate of Qualification | 25 |
| College | 40 |
| Degree in medicine | 10 |
| University degree at bachelor level or above | 165 |
Neighbourhood Marital Status Stat
| Married | 90 |
| Widowed | 5 |
| Divorced | 60 |
| Separated | 15 |
| Never married | 235 |
| Living common law | 105 |
| Married or living common law | 200 |
| Not married and not living common law | 315 |
Neighbourhood Construction Date
| 1961 to 1980 | 155 |
| 1981 to 1990 | 75 |
| 1991 to 2000 | 35 |
| 2001 to 2005 | 15 |
| 2006 to 2010 | 10 |
| 1960 or before | 60 |










