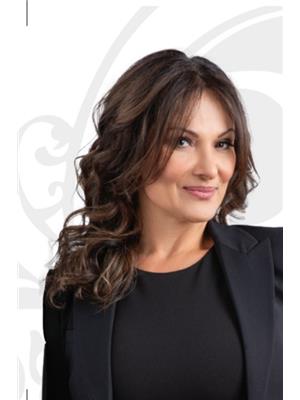74 Mcdonnell Crescent, Bradford West Gwillimbury
- Bedrooms: 3
- Bathrooms: 4
- Type: Residential
- Added: 1 week ago
- Updated: 1 week ago
- Last Checked: 1 hour ago
- Listed by: RED HOUSE REALTY
- View All Photos
Listing description
This House at 74 Mcdonnell Crescent Bradford West Gwillimbury, ON with the MLS Number n12363918 listed by SARAH CERESINO - RED HOUSE REALTY on the Bradford West Gwillimbury market 1 week ago at $1,499,999.

members of The Canadian Real Estate Association
Nearby Listings Stat Estimated price and comparable properties near 74 Mcdonnell Crescent
Nearby Places Nearby schools and amenities around 74 Mcdonnell Crescent
Bradford District High School
(0.7 km)
70 Professor Day Dr, Bradford West Gwillimbury
Akita Sushi
(1.1 km)
456 Holland St W, Bradford
La Mexicanada Restaurant
(1.5 km)
32 Holland St E, Bradford
Boston Pizza
(9.5 km)
18199 Yonge St, Newmarket
The Keg Steakhouse & Bar - Newmarket
(9.5 km)
18195 Yonge St, Newmarket
Price History















