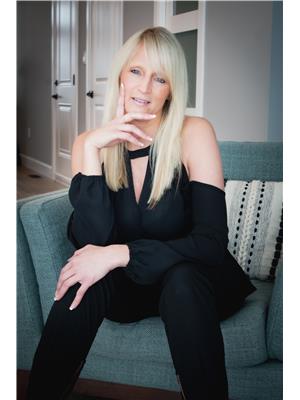250 Bethune Crescent, Goderich
250 Bethune Crescent, Goderich
×

33 Photos






- Bedrooms: 3
- Bathrooms: 3
- Living area: 2320 sqft
- MLS®: 40554957
- Type: Residential
- Added: 51 days ago
Property Details
WELCOME TO SOUTHCOVE LAKEFRONT COMMUNITY! The ultimate in retirement living along the shores of Lake Huron in Goderich, ON. This brick bungalow features 1-car att'd garage w/ concrete drive, main floor laundry, gleaming hardwood floors, solid hardwood interior doors and trim, large primary bedroom with 4pc ensuite & walk in closet. The open concept kitchen, dining, livingroom, and 4-season sunroom are ideal for entertaining. View of lake from the cozy and bright sunroom area. Lower level is fully finished and includes an extra bedroom, large family room & games area, 4pc bath, cold room, storage & hobby rooms. Association fee is 141.25 monthly which includes all grass cutting, snow removal to your door, and use of the beautiful recreation hall/community centre. Short walk to sunset views and beach access. A must see property (id:1945)
Best Mortgage Rates
Property Information
- Sewer: Municipal sewage system
- Cooling: Central air conditioning
- Heating: Forced air, Natural gas
- Stories: 1
- Basement: Finished, Full
- Utilities: Natural Gas, Electricity, Telephone
- Year Built: 2006
- Appliances: Refrigerator, Water softener, Dishwasher, Dryer, Wet Bar, Hood Fan, Window Coverings, Garage door opener
- Directions: From Hwy#21, go west on Suncoast, then left on Eldon, then left on Eldon, then right on Brimicombe, then left on Bethune Cresc. towards lake. House on right. Watch for sign.
- Living Area: 2320
- Lot Features: Wet bar, Automatic Garage Door Opener
- Photos Count: 33
- Water Source: Municipal water
- Parking Total: 2
- Bedrooms Total: 3
- Structure Type: House
- Common Interest: Freehold
- Fireplaces Total: 1
- Parking Features: Attached Garage
- Subdivision Name: Goderich Town
- Tax Annual Amount: 5199.84
- Exterior Features: Brick Veneer
- Security Features: Smoke Detectors
- Community Features: Quiet Area, Community Centre
- Zoning Description: R1
- Architectural Style: Bungalow
Room Dimensions
 |
This listing content provided by REALTOR.ca has
been licensed by REALTOR® members of The Canadian Real Estate Association |
|---|
Nearby Places
Similar Houses Stat in Goderich
250 Bethune Crescent mortgage payment






