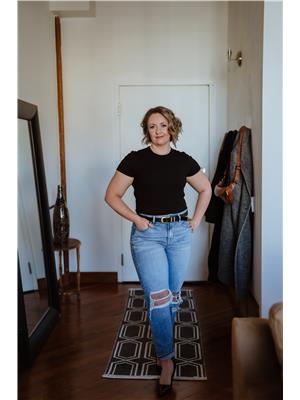203 2300 Broad Street, Regina
- Bedrooms: 1
- Bathrooms: 2
- Living area: 1023 square feet
- Type: Apartment
- Added: 23 hours ago
- Updated: 23 hours ago
- Last Checked: 15 hours ago
- Listed by: eXp Realty
- View All Photos
Listing description
This Condo at 203 2300 Broad Street Regina, SK with the MLS Number sk017448 which includes 1 beds, 2 baths and approximately 1023 sq.ft. of living area listed on the Regina market by Peter Woldu - eXp Realty at $279,900 23 hours ago.

members of The Canadian Real Estate Association
Nearby Listings Stat Estimated price and comparable properties near 203 2300 Broad Street
Nearby Places Nearby schools and amenities around 203 2300 Broad Street
Balfour Collegiate
(0.5 km)
Regina
The Diplomat Steakhouse Downtown
(0.5 km)
2032 Broad St, Regina
Trifon's Pizza
(0.6 km)
2024 Broad St, Regina
Memories Fine Dining
(0.6 km)
1717 Victoria Ave, Regina
Fireside Bistro
(0.6 km)
2305 Smith St, Regina
Golf's Steak House
(0.6 km)
1945 Victoria Ave, Regina
Siam Authentic Thai Restaurant
(0.8 km)
1946 Hamilton St, Regina
The Copper Kettle Restaurant
(0.8 km)
1953 Scarth St, Regina
Michi Japanese Restaurant & Sushi Bar
(0.8 km)
1943 Scarth St, Regina
Crave Kitchen & Wine Bar
(0.6 km)
1925 Victoria Ave, Regina
The Roof Top Bar And Grill
(0.6 km)
1845 Victoria Ave, Regina
O'Hanlon's Irish Pub
(0.8 km)
1947 Scarth St, Regina
Ramada Plaza Regina
(0.6 km)
1818 Victoria Ave, Regina
DoubleTree by Hilton™ Hotel and Conference Centre Regina
(0.7 km)
1975 S Broad St, Regina
Radisson Plaza Hotel Saskatchewan Regina
(0.7 km)
2125 Victoria Ave, Regina
Royal Saskatchewan Museum
(0.8 km)
2445 Albert St, Regina
Victoria Park
(0.8 km)
Regina
Price History
















