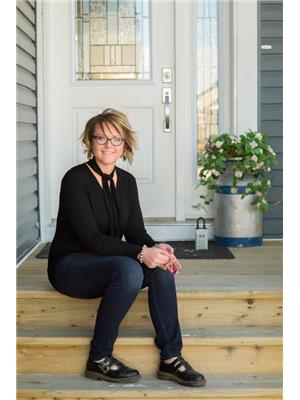16 Havenfield Drive, Carstairs
- Bedrooms: 3
- Bathrooms: 3
- Living area: 1467 square feet
- Type: Residential
Source: Public Records
Note: This property is not currently for sale or for rent on Ovlix.
We have found 6 Houses that closely match the specifications of the property located at 16 Havenfield Drive with distances ranging from 2 to 7 kilometers away. The prices for these similar properties vary between 399,000 and 889,900.
Nearby Places
Name
Type
Address
Distance
Bishell's
Airport
Carstairs
3.6 km
Didsbury (Canadian Skydive Centre) Airport
Airport
Didsbury
8.3 km
Olds-Didsbury Airport
Airport
Didsbury
17.2 km
Granny Jacks
Restaurant
5303 50 Ave
25.7 km
Olds High School
School
4500 50 St
25.8 km
Olds College
University
4500 50 St
25.9 km
Boston Pizza
Restaurant
4520 46 St
26.4 km
BEST WESTERN Of Olds
Lodging
4520 46 St
26.4 km
Smitty's Restaurant
Restaurant
4513 52 Ave #18
26.5 km
Cam Clark Ford Olds
Car dealer
5642 46 St
26.5 km
Sobeys
Grocery or supermarket
6700 46 St
26.5 km
Ramada
Lodging
6700 46 St
26.6 km
Property Details
- Cooling: Central air conditioning
- Heating: Forced air, In Floor Heating, Natural gas
- Stories: 1
- Year Built: 2013
- Structure Type: House
- Exterior Features: Stone, Vinyl siding
- Foundation Details: Poured Concrete
- Architectural Style: Bungalow
- Construction Materials: Wood frame
Interior Features
- Basement: Finished, Walk out, Unknown
- Flooring: Tile, Laminate, Carpeted
- Appliances: Refrigerator, Dishwasher, Stove, Microwave, Window Coverings, Garage door opener, Washer & Dryer
- Living Area: 1467
- Bedrooms Total: 3
- Bathrooms Partial: 1
- Above Grade Finished Area: 1467
- Above Grade Finished Area Units: square feet
Exterior & Lot Features
- Lot Features: Wet bar, No Smoking Home
- Lot Size Units: square meters
- Parking Total: 4
- Parking Features: Attached Garage
- Lot Size Dimensions: 641.74
Location & Community
- Common Interest: Freehold
Tax & Legal Information
- Tax Lot: 5
- Tax Year: 2023
- Tax Block: 10
- Parcel Number: 0032871287
- Tax Annual Amount: 4955.53
- Zoning Description: R1
Additional Features
- Photos Count: 49
Stunning FULLY DEVELOPED BUNGALOW backing a gorgeous pond and greenspace. This home built by Limetwig - an excellent quality local builder that has built so many beautiful homes over the years! This home has been so well maintained, it is like new, but better! Open concept floorplan, 9 ft ceilings, crown moulding, lots of windows, and MAIN FLOOR LAUNDRY. Maple cabinetry, lots of pot and pan drawers, and a corner pantry. Located on a quiet street and with the pond behind, its a little piece of heaven! Central AC, In floor heat in the basement, full width upper and lower decks, underground sprinkler system, water softener, even a cold room in the basement! There is a wet bar as well as an oversized heated garage. Come visit this beautiful home in the friendly town of Carstairs! Its just a short drive to Airdrie and Calgary. You don't want to miss this one! (id:1945)










