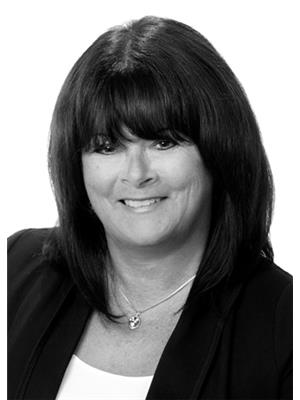2818 Folkway Drive, Mississauga
- Bedrooms: 5
- Bathrooms: 3
- Type: Residential
- Added: 1 month ago
- Updated: 3 weeks ago
- Last Checked: 1 day ago
- Listed by: ROYAL LEPAGE MEADOWTOWNE REALTY
- View All Photos
Listing description
This House at 2818 Folkway Drive Mississauga, ON with the MLS Number w12291991 listed by BETTYANN HEGGUM - ROYAL LEPAGE MEADOWTOWNE REALTY on the Mississauga market 1 month ago at $1,450,000.

members of The Canadian Real Estate Association
Nearby Listings Stat Estimated price and comparable properties near 2818 Folkway Drive
Nearby Places Nearby schools and amenities around 2818 Folkway Drive
John Fraser Secondary School
(2 km)
Mississauga
Erindale Secondary School
(2.9 km)
2021 Dundas St W, Mississauga
Stephen Lewis Secondary School
(3.6 km)
3675 Thomas St, Mississauga
St. Joan of Arc Catholic Secondary School
(3.6 km)
3801 Thomas St, Mississauga
Credit Valley Hospital
(1.6 km)
2200 Eglinton Ave W, Mississauga
Erin Mills Town Centre
(1.7 km)
5100 Erin Mills Pkwy, Mississauga
University of Toronto Mississauga
(3.3 km)
3359 Mississauga Rd, Mississauga
Price History
















