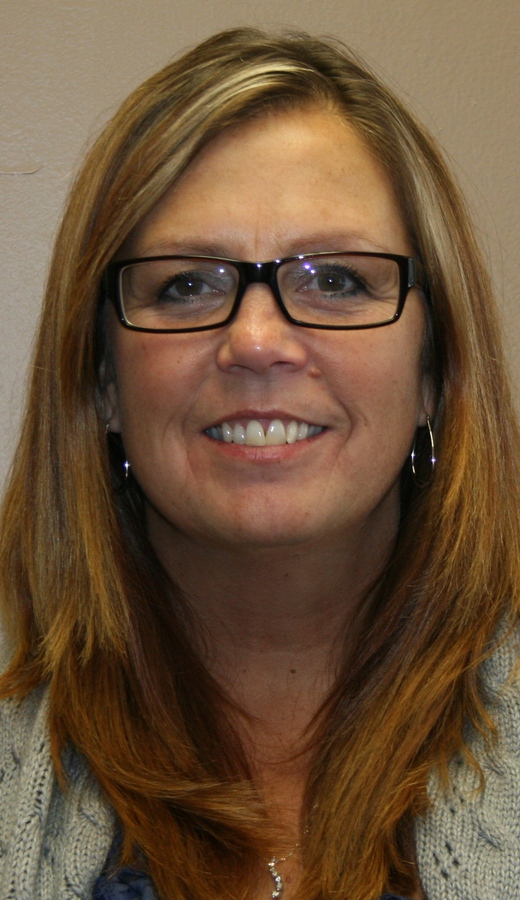539 20 Avenue Nw, Calgary
- Bedrooms: 3
- Bathrooms: 4
- Living area: 1116 sqft
- Type: Townhouse
Source: Public Records
Note: This property is not currently for sale or for rent on Ovlix.
We have found 6 Townhomes that closely match the specifications of the property located at 539 20 Avenue Nw with distances ranging from 2 to 10 kilometers away. The prices for these similar properties vary between 429,000 and 575,000.
539 20 Avenue Nw was built 7 years ago in 2017. If you would like to calculate your mortgage payment for this this listing located at T2M5A4 and need a mortgage calculator please see above.
Nearby Places
Name
Type
Address
Distance
Crescent Heights High School
School
1019 1 St NW
1.1 km
SAIT Polytechnic
University
1301 16 Ave NW
1.3 km
Alberta College Of Art + Design
Art gallery
1407 14 Ave NW
1.5 km
Prince's Island Park
Park
698 Eau Claire Ave SW
1.7 km
River Cafe
Bar
25 Prince's Island Park
1.8 km
Riley Park
Park
Calgary
1.8 km
Diner Deluxe
Restaurant
804 Edmonton Trail NE
1.9 km
Alberta Bible College
School
635 Northmount Dr NW
2.0 km
Calgary Chinese Cultural Centre
Museum
197 1 St SW
2.2 km
Keg Steakhouse & Bar
Bar
320 4 Ave SW
2.3 km
Branton Junior High School
University
2103 20 St NW
2.4 km
Queen Elizabeth Junior Senior High School
School
512 18 St NW
2.4 km
Property Details
- Structure: Deck
Location & Community
- Municipal Id: 37610284
- Ammenities Near By: Playground
- Community Features: Pets Allowed With Restrictions
Tax & Legal Information
- Zoning Description: R-CG
Additional Features
- Features: Treed, Back lane, None, PVC window, Closet Organizers, No Animal Home, No Smoking Home, Level
Beautiful Mount Pleasant two storey townhouse lovingly maintained , like new, by original owner. Shows like new, the units in this complex rarely come up for sale. Built by RNDSQR an elite builder that brings quality and fresh designs to their homes. Stunning 3 bedroom, 3.5 bath, with 1575 sq ft of living space, fully finished lower level & oversized insulated single garage. Professional design coordinates exquisite finishes & modern detailing with abundant natural South light flooding into the home. Main floor presents 9 flat ceilings & wide plank hardwood floors which highlights the elegant flow of this home. Living room has a Chic linear fireplace & large front window that looks out onto the treed front of home. Hi-end fixtures & quartz countertops throughout. The kitchen is designed for professional cook, modern clean lines, with lighting accents & great storage. Huge Quartz Island has extended eat up bar, enhanced by Fisher-Paykel appliances & gas range including dual drawer dishwasher for quick cleanups. The is a large space for your dining room area right beside the spectacular double slider patio door that has two side windows. So much light and openness; This leads to the south enclosed patio area. Also on the main is the Stylish main floor powder room that has a hidden door, surprise guests, also a concealed front closet. An open staircase with striking metal wall design leads to the second-floor landing with skylight. Second floor has dual generous master bedrooms, stacked LG washer/dryer make the laundry so easy. The spacious master retreat has an immense window, a walk-in closet, a spa-inspired 4-piece ensuite heated floor, quartz countertops, dual sinks, large shower, even a skylight, now that's luxury. The second master is big and has 4piece ensuite with large walk-in closet. The Fully developed lower level is great for entertaining friends, huge recreation room /media rm. Also, a large 3rd bedroom, 4-piece bath & storage room. Further features incl ude LED lighting throughout the home, Stucco siding and brick exterior, custom closets, storage solutions, 50 US gal hot water heater, high efficiency furnace & Ring doorbell. An Eccobee thermostat allows you to adjust the thermostat from your phone anywhere in the world! The private sunny south back yard for all day sun has private patio with gas bib & huge greenspace courtyard for the kids to play. This is the life, no outdoor maintenance and low condo fees. This exceptional home is located within walking distance to Sait, Earls, 16 Ave restaurants and near a bus route. Just 15 Minutes to downtown. You will love this home (id:1945)
Demographic Information
Neighbourhood Education
| Master's degree | 45 |
| Bachelor's degree | 185 |
| University / Below bachelor level | 25 |
| Certificate of Qualification | 20 |
| College | 125 |
| University degree at bachelor level or above | 245 |
Neighbourhood Marital Status Stat
| Married | 285 |
| Widowed | 10 |
| Divorced | 35 |
| Separated | 15 |
| Never married | 215 |
| Living common law | 80 |
| Married or living common law | 365 |
| Not married and not living common law | 275 |
Neighbourhood Construction Date
| 1961 to 1980 | 45 |
| 1981 to 1990 | 15 |
| 1991 to 2000 | 10 |
| 2001 to 2005 | 10 |
| 2006 to 2010 | 15 |
| 1960 or before | 165 |










