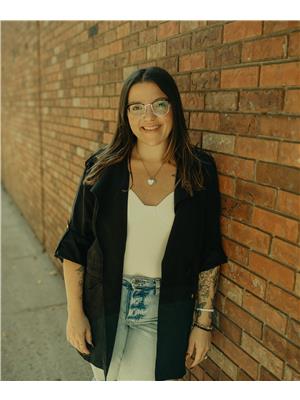1109 Jurasin Street N, Regina
1109 Jurasin Street N, Regina
×

42 Photos






- Bedrooms: 3
- Bathrooms: 3
- Living area: 1364 square feet
- MLS®: sk962212
- Type: Residential
- Added: 43 days ago
Property Details
Looking for a move-in ready newer home in Regina's north end with a fenced yard and a garage? You just found it! This one owner home is making its way to the market for the first time ever and you won't want to miss this unique floor plan. A quaint front porch leads you into spacious kitchen with vinyl tile flooring, plenty of white cabinets, and tons of storage space. A dining nook overlooks the west facing street view, where a park is located just down the street and another one around the corner. You'll love the high ceilings and pass through to the living room, making this space feel abundant, cheery, and bright. The cozy living room with laminate flooring leads to an adjacent powder room, while also overlooking the backyard. Here you'll appreciate a fully landscaped oasis with paver stones, hot tub, and an overhead door leading into the garage for additional "man cave" vibes if required. The 24x24 garage is heated with mounted electric heaters and has double doors for all your parking and storage needs. Back inside, the second story features 2 spacious, carpeted bedrooms, along with a 4 PC main bath, and the primary room with its own walk in closet and 3pc ensuite. The basement of this home is open for development with rough in plumbing and partial bathroom finishing, along with space intended for a rec room and 4th bedroom. This practical home will make a great space for a growing family to plant some roots in a vibrant and growing community. You can be excited about modern conveniences of a new home, while putting your own finishing touches to make it your own! Don't miss out - contact your agent to book a personal tour. (id:1945)
Best Mortgage Rates
Property Information
- Cooling: Central air conditioning, Air exchanger
- Heating: Forced air, Natural gas
- Stories: 2
- Tax Year: 2024
- Basement: Unfinished, Full
- Year Built: 2014
- Appliances: Washer, Refrigerator, Dishwasher, Stove, Dryer, Microwave, Window Coverings, Garage door opener remote(s)
- Living Area: 1364
- Lot Features: Other, Lane, Rectangular
- Photos Count: 42
- Lot Size Units: square feet
- Bedrooms Total: 3
- Structure Type: House
- Common Interest: Freehold
- Parking Features: Detached Garage, Parking Space(s), Heated Garage
- Tax Annual Amount: 4337
- Lot Size Dimensions: 3445.00
- Architectural Style: 2 Level
Features
- Roof: Asphalt Shingles
- Other: Equipment Included: Fridge, Stove, Washer, Dryer, Dishwasher Built In, Garage Door Opnr/Control(S), Hot Tub, Microwave Hood Fan, Window Treatment, Construction: Concrete, Levels Above Ground: 2.00, Outdoor: Fenced, Lawn Back, Lawn Front, Patio
- Heating: Forced Air, Natural Gas
- Interior Features: Air Conditioner (Central), Air Exchanger, Furnace Owned
- Sewer/Water Systems: Water Heater: Included, Gas, Water Softner: Not Included
Room Dimensions
 |
This listing content provided by REALTOR.ca has
been licensed by REALTOR® members of The Canadian Real Estate Association |
|---|
Nearby Places
Similar Houses Stat in Regina
1109 Jurasin Street N mortgage payment






