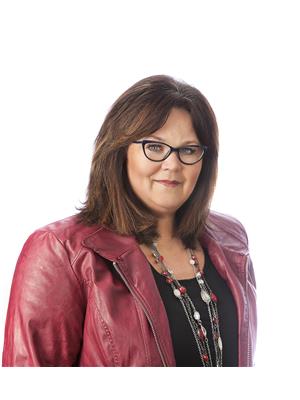207 339 Morrison Drive, Yorkton
207 339 Morrison Drive, Yorkton
×

34 Photos






- Bedrooms: 3
- Bathrooms: 2
- Living area: 1156 square feet
- MLS®: sk965260
- Type: Apartment
- Added: 21 days ago
Property Details
No compromise on living space here folks!!! Luxury living in this Large condo with tons of living space!! This condo has 2 bedrooms, but also a third room with a window that can serve as a bedroom, den, office, sewing room or your guest room!!! Lets look at the chefs kitchen with its Granite counter tops and granite Island ! Soft close drawers along with pull out drawers for ease of use. This condo has a dining area that will fit your dining suite and china cabinet, living room that will fit your comfy couch, love seat and that favorite recliner! The master bedroom has a walk in closet and your own bathroom with walk in shower. Garden door off living room leads you onto the 2 sided deck with a view of the sunsets in the evening and city sky view during the day. Custom blinds cover all the windows , custom cellular shades , All top-down blinds so you can adjust up or down . Custom valance. Master bedroom has room darkening cellular shade. Nine foot ceilings, natural gas bbq hook up on balcony, screen door installed on deck door way, in unit laundry with room for a freezer. Your Underground parking spot has a private storage unit. The condo building offers owners a fitness room, and a meeting room with a kitchenette .Private Mail box at condo building. All amenities ae available at this high end condo unit and building. Book your own private tour today (id:1945)
Best Mortgage Rates
Property Information
- Cooling: Central air conditioning
- Heating: Baseboard heaters, Natural gas, Hot Water
- Tax Year: 2023
- Year Built: 2014
- Appliances: Washer, Refrigerator, Intercom, Dishwasher, Stove, Dryer, Microwave, Window Coverings, Garage door opener remote(s)
- Living Area: 1156
- Lot Features: Treed, Elevator, Wheelchair access, Balcony
- Photos Count: 34
- Lot Size Units: square feet
- Bedrooms Total: 3
- Structure Type: Apartment
- Association Fee: 456
- Common Interest: Condo/Strata
- Parking Features: Underground, Other, Parking Space(s)
- Tax Annual Amount: 3703
- Building Features: Exercise Centre
- Community Features: Pets not Allowed
- Lot Size Dimensions: 1.00
- Architectural Style: Low rise
Features
- Roof: Asphalt Shingles
- Other: Condo fees: 456.00, Condo Fees Include: Common Area Maintenance, External Building Maintenance, Garbage, Heat, Insurance (Common), Lawncare, Reserve Fund, Sewer, Snow Removal, Water, Management: Self Managed, Condo Name: Prairie Lily Condo Corp., Equipment Included: Fridge, Stove, Washer, Dryer, Dishwasher Built In, Garage Door Opnr/Control(S), Microwave Hood Fan, Window Treatment, Construction: Wood Frame, Levels Above Ground: 1.00, Outdoor: Balcony, Lawn Back, Lawn Front, Trees/Shrubs
- Heating: Baseboard, Hot Water, Natural Gas
- Extra Features: Amenities: Amenities Room, Elevator, Exercise Area, Lounge, Visitor Parking, Wheelchair Access
- Interior Features: Air Conditioner (Central), Intercom, Natural Gas Bbq Hookup, Furnace Owned
- Sewer/Water Systems: Water Heater: Not Included, Gas, Water Softner: Not Included
Room Dimensions
 |
This listing content provided by REALTOR.ca has
been licensed by REALTOR® members of The Canadian Real Estate Association |
|---|
Nearby Places
Similar Condos Stat in Yorkton
207 339 Morrison Drive mortgage payment




