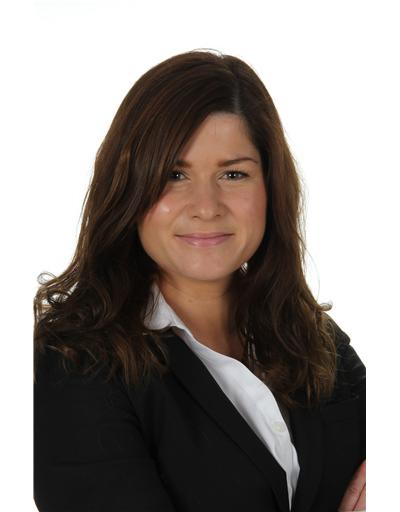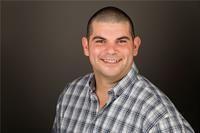38 Lydia Lane, Paris
- Bedrooms: 5
- Bathrooms: 3
- Living area: 2748 square feet
- Type: Residential
- Added: 3 days ago
- Updated: 3 days ago
- Last Checked: 2 days ago
- Listed by: Re/Max Twin City Realty Inc
- View All Photos
Listing description
This House at 38 Lydia Lane Paris, ON with the MLS Number 40764979 which includes 5 beds, 3 baths and approximately 2748 sq.ft. of living area listed on the Paris market by Kyle Jansink - Re/Max Twin City Realty Inc at $1,019,900 3 days ago.

members of The Canadian Real Estate Association
Nearby Listings Stat Estimated price and comparable properties near 38 Lydia Lane
Nearby Places Nearby schools and amenities around 38 Lydia Lane
W. Ross Macdonald School for the Blind
(8 km)
350 Brant Ave, Brantford
The Cedar House
(2.3 km)
12 Broadway St W, Paris
Cobblestone Public House
(2.4 km)
111 Grand River St N, Paris
Camp 31 BBQ
(2.4 km)
22 Paris Rd, Paris
Olde School Restaurant The
(4.2 km)
687 Powerline Rd, Brantford
Gus & Guidos
(8 km)
245 King George Rd, Brantford
Brown Dog Coffee Shoppe
(2.3 km)
63 Grand River St N, Paris
Tim Hortons
(6.8 km)
177 Paris Rd, Brantford
Tim Hortons
(8.1 km)
236 King George Rd, Brantford
Paris District High School
(3.5 km)
231 Grand River St N, Paris
Brantford Municipal Airport
(5.9 km)
110 Aviation Ave, Brantford
Brant Rod & Gun Club
(6.3 km)
54 Henderson Rd, Brant
Myrtleville House Museum
(6.6 km)
34 Myrtleville Dr, Brantford
Brantford Golf & Country Club
(6.8 km)
60 Ava Rd, Brantford
Al Dente
(8.1 km)
250 King George Rd, Brantford
Price History
















