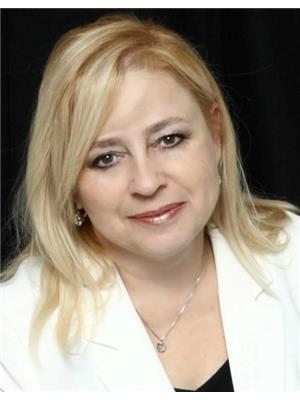906 7895 Jane Street, Vaughan
- Bedrooms: 2
- Bathrooms: 2
- Type: Apartment
- Added: 1 week ago
- Updated: 1 week ago
- Last Checked: 1 week ago
- Listed by: RE/MAX HALLMARK REALTY LTD.
- View All Photos
Listing description
This Condo at 906 7895 Jane Street Vaughan, ON with the MLS Number n12366248 listed by LAUREN ELYSE FELDMAN - RE/MAX HALLMARK REALTY LTD. on the Vaughan market 1 week ago at $629,000.
Welcome Home! Check Out This Corner Unit W South West Views Off The Wraparound Oversized Balcony! This Pristine Unit Has Been Immaculately Maintained & Features Many Upgrades! (Unit shows contemporary dark wood cabinetry, a decorative mosaic tile backsplash in the kitchen, recessed lighting and bright, neutral paint throughout.) This Sun Drenched Bright & Airy Condo W Tons Of Windows Has One Of The Most Functional Floor Plans With Absolutely No Wasted Space! (Living area features large floor-to-ceiling windows and sliding glass doors that lead directly to the wraparound balcony, flooding the suite with natural light.) Featuring Soaring 9 Foot Ceilings, Many Upgrades, & No Unit Above It - It Feels Like A Penthouse! The Kitchen Features An Upgraded Island W Seating & Extra Storage, S/S Appliances, & Quartz Countertops. (Island provides a breakfast bar/ seating area, under-cabinet lighting accents the quartz counters, and there is a built-in microwave above the range.) Spacious Primary Bed W 3Pc Ensuite Bath & Dbl Closet. Ensuite Features A Glass Shower & Quartz Vanity. (Ensuite shower features a glass door with tiled surround and modern chrome fixtures.) Bright & Airy 2nd Bed W Lg Dbl Closet. (Bedrooms include mirrored closet doors and at least one bedroom has direct access to the balcony via sliding glass doors.) Spa-Like 4Pc Second Bath W Quartz Vanity. (Throughout the unit you'll find contemporary finishes and laminate/engineered hardwood-style flooring.) Fantastic Building Amenities Including A Fully-Equipped Gym W Yoga Room, Whirlpool, & Sauna/Steam Rooms, Outdoor Patio W BBQs, Games Room, Media Room, Party Room, & A 24-Hr Concierge/Security. (Balcony is an oversized wraparound design with glass railings and a partially covered section — perfect for outdoor seating, enjoying sunset southwest city views, and easy access from multiple rooms.) Steps To Vaughan Metropolitan Centre (TTC), Major Highways (407, 400, & 401), & Tons Of Shopping! Minutes To Edgeley Park & Pond. Mint Condition, A Must See! (id:1945)
Property Details
Key information about 906 7895 Jane Street
Interior Features
Discover the interior design and amenities
Exterior & Lot Features
Learn about the exterior and lot specifics of 906 7895 Jane Street
powered by


This listing content provided by
REALTOR.ca
has been licensed by REALTOR®
members of The Canadian Real Estate Association
members of The Canadian Real Estate Association
Nearby Listings Stat Estimated price and comparable properties near 906 7895 Jane Street
Active listings
82
Min Price
$489,000
Max Price
$989,900
Avg Price
$620,696
Days on Market
41 days
Sold listings
40
Min Sold Price
$449,000
Max Sold Price
$819,000
Avg Sold Price
$582,355
Days until Sold
48 days
Nearby Places Nearby schools and amenities around 906 7895 Jane Street
Father Bressani Catholic High School
(3.2 km)
250 Ansley Grove Rd, Vaughan
Black Creek Pioneer Village
(2.8 km)
1000 Murray Ross Pkwy, Toronto
Rexall Centre
(3.1 km)
1 Shoreham Dr #100, Toronto
Price History
August 27, 2025
by RE/MAX HALLMARK REALTY LTD.
$629,000














