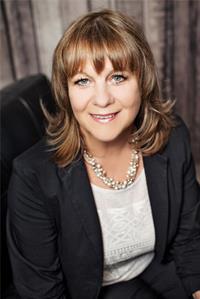23 Royal Oak Drive, Barrie
- Bedrooms: 5
- Bathrooms: 5
- Type: Residential
- Added: 1 week ago
- Updated: 1 week ago
- Last Checked: 1 week ago
- Listed by: HARVEY KALLES REAL ESTATE LTD.
- View All Photos
Listing description
This House at 23 Royal Oak Drive Barrie, ON with the MLS Number s12365110 listed by STEPHANIE KATHLEEN ADAMS - HARVEY KALLES REAL ESTATE LTD. on the Barrie market 1 week ago at $1,978,000.

members of The Canadian Real Estate Association
Nearby Listings Stat Estimated price and comparable properties near 23 Royal Oak Drive
Nearby Places Nearby schools and amenities around 23 Royal Oak Drive
École La Source
(2.6 km)
70 Madelaine Dr, Barrie
Unity Christian High School
(2.9 km)
Barrie
Wimpy's Diner
(1.6 km)
279 Yonge St, Barrie
Wickie's Pub & Restaurant
(1.6 km)
274 Burton Ave, Barrie
Scotty's Restaurant
(2.2 km)
636 Yonge St, Barrie
Chaopaya Thai Restaurant
(2.8 km)
168 Dunlop St E, Barrie
Shirley's Bayside Grille
(2.9 km)
150 Dunlop St E #102, Barrie
Tara Indian Cuisine
(3 km)
128 Dunlop St E, Barrie
Fitzy's Oyster Bar
(3 km)
143 Dunlop St E, Barrie
Dragon Restaurant
(3 km)
70 Essa Rd, Barrie
MacLaren Art Centre
(3 km)
37 Mulcaster St, Barrie
The Bank Nightclub
(3.1 km)
66 Dunlop St E, Barrie
Price History















