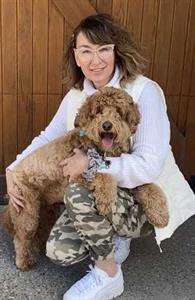59 Bridleridge Manor Sw, Calgary
- Bedrooms: 3
- Bathrooms: 3
- Living area: 1299 square feet
- Type: Duplex
- Added: 1 month ago
- Updated: 2 weeks ago
- Last Checked: 1 week ago
- Listed by: CIR Realty
- View All Photos
Listing description
This Duplex at 59 Bridleridge Manor Sw Calgary, AB with the MLS Number a2241588 which includes 3 beds, 3 baths and approximately 1299 sq.ft. of living area listed on the Calgary market by Lisa Turcotte - CIR Realty at $445,000 1 month ago.

members of The Canadian Real Estate Association
Nearby Listings Stat Estimated price and comparable properties near 59 Bridleridge Manor Sw
Nearby Places Nearby schools and amenities around 59 Bridleridge Manor Sw
Spruce Meadows
(1.8 km)
18011 Spruce Meadows Way SW, Calgary
Centennial High School
(4.1 km)
55 Sun Valley Boulevard SE, Calgary
Calgary Board Of Education - Dr. E.P. Scarlett High School
(5.7 km)
220 Canterbury Dr SW, Calgary
Bishop Grandin High School
(8.8 km)
111 Haddon Rd SW, Calgary
Fish Creek Provincial Park
(4.8 km)
15979 Southeast Calgary, Calgary
Southcentre Mall
(6.7 km)
100 Anderson Rd SE #142, Calgary
Boston Pizza
(7.4 km)
10456 Southport Rd SW, Calgary
Canadian Tire
(7.6 km)
9940 Macleod Trail SE, Calgary
Delta Calgary South
(7.8 km)
135 Southland Dr SE, Calgary
Price History















