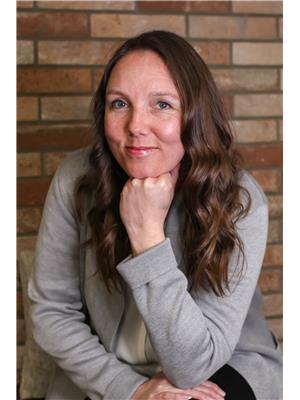25 1075 Rosenthal Bv Nw, Edmonton
- Bedrooms: 3
- Bathrooms: 3
- Living area: 145 m2
- Type: Townhouse
Source: Public Records
Note: This property is not currently for sale or for rent on Ovlix.
We have found 6 Townhomes that closely match the specifications of the property located at 25 1075 Rosenthal Bv Nw with distances ranging from 2 to 10 kilometers away. The prices for these similar properties vary between 309,900 and 379,000.
25 1075 Rosenthal Bv Nw was built 6 years ago in 2018. If you would like to calculate your mortgage payment for this this listing located at T5T7G5 and need a mortgage calculator please see above.
Nearby Places
Name
Type
Address
Distance
Boston Pizza
Restaurant
6238 199 St NW
3.1 km
Archbishop Oscar Romero High School
School
17760 69 Ave
4.6 km
Wingate by Wyndham Edmonton West
Restaurant
18220 100 Ave NW
4.7 km
West Edmonton Mall
Shopping mall
8882 170 St NW
4.8 km
T&T Supermarket
Grocery or supermarket
8882 170 St
4.8 km
Best Western Plus Westwood Inn
Lodging
18035 Stony Plain Rd
4.9 km
Canadian Tire
Establishment
9909 178 St NW
5.1 km
Executive Royal Inn West Edmonton
Lodging
10010 178 St
5.1 km
Cactus Club Cafe
Cafe
1946-8882 170 St NW
5.4 km
Misericordia Community Hospital
Hospital
16940 87 Ave NW
5.6 km
Beth Israel Synagogue
Church
131 Wolf Willow Rd NW
5.7 km
Jasper Place High School
School
8950 163 St
6.1 km
Location & Community
- Municipal Id: 10885772
- Ammenities Near By: Golf Course, Playground, Public Transit, Shopping
Additional Features
- Features: No Animal Home, No Smoking Home
Welcome home to this luxury END UNIT townhouse with TONS of Upgrades. Located in the desirable neighbourhood of Rosenthal this well maintained home looks and feels brand new. You will love the huge square feet and oversized windows that flood the home with plenty of sunlight. Immediately your eye will be drawn to the stunning GLASS FEATURE WALL in the living room emphasizing both space and luxury. The kitchen is bright and airy with white quartz countertops, 2 tone cabinetry and upgraded appliances including a gorgeous glass hood fan and built in microwave tucked out of sight. Upstairs you will find 3 good sized bedrooms and 2 full baths including ENSUITE with walk in shower and glass shower door. Downstairs you will find a den perfect for home office or gym along with a OVERSIZED DOUBLE CAR GARAGE, measuring 20 X 25. Located between two ponds and a park with plenty of walking trails surrounding. Close proximity to Costco, West Edmonton Mall and easy access to both the White Mud and Anthony Henday. (id:1945)
Demographic Information
Neighbourhood Education
| Master's degree | 225 |
| Bachelor's degree | 1110 |
| University / Above bachelor level | 75 |
| University / Below bachelor level | 265 |
| Certificate of Qualification | 305 |
| College | 785 |
| Degree in medicine | 35 |
| University degree at bachelor level or above | 1480 |
Neighbourhood Marital Status Stat
| Married | 2935 |
| Widowed | 60 |
| Divorced | 145 |
| Separated | 85 |
| Never married | 975 |
| Living common law | 535 |
| Married or living common law | 3465 |
| Not married and not living common law | 1255 |
Neighbourhood Construction Date
| 1981 to 1990 | 10 |
| 1991 to 2000 | 160 |
| 2001 to 2005 | 115 |
| 2006 to 2010 | 245 |










