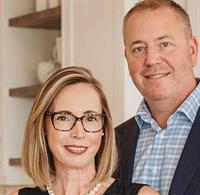714 Hampshire Way Ne, High River
- Bedrooms: 3
- Bathrooms: 4
- Living area: 2290 square feet
- Type: Residential
- Added: 2 weeks ago
- Updated: 6 days ago
- Last Checked: 6 days ago
- Listed by: RE/MAX Real Estate (Mountain View)
- View All Photos
Listing description
This House at 714 Hampshire Way Ne High River, AB with the MLS Number a2242485 which includes 3 beds, 4 baths and approximately 2290 sq.ft. of living area listed on the High River market by Aaron Mouser - RE/MAX Real Estate (Mountain View) at $649,000 2 weeks ago.
Very nice family home located on a large corner lot. This fully developed two storey home has a spacious and functional floor plan that is conducive to all families. The front office is a great room to capture lots of natural lighting and opens to the front entranceway, featuring large front windows and hardwood floors that brighten the space. The living room is complimented with a stone fireplace and has easy flow to the kitchen and dining area, and includes built‑in shelving/bookcase and a large picture window. The walk through pantry, main floor laundry and oversized island really help display the many features found within this home — the kitchen also showcases rich cabinetry, stainless steel appliances, pendant lighting over the island and an open dining area with expansive windows. The three spacious bedrooms, large family room and three and a half bathrooms makes this a great home to raise your family. The primary bedroom and ensuite is a welcoming evening retreat, with the ensuite offering a separate glass shower and a bathtub plus a generous vanity. With the fully developed basement featuring in‑floor heating, recessed lighting, laminate/wood flooring and a versatile space currently used as an exercise/rec room, and a double attached garage - this home is definitely an asset to all families. The large yard has RV parking, privacy fencing, a deck/patio off the kitchen with BBQ hookup and seating area, and a garden shed making the outdoor living space a truly enjoyable space. Close to schools and shopping - the location is amazing. A beautiful home with tremendous value. (id:1945)
Property Details
Key information about 714 Hampshire Way Ne
Interior Features
Discover the interior design and amenities
Exterior & Lot Features
Learn about the exterior and lot specifics of 714 Hampshire Way Ne
powered by


This listing content provided by
REALTOR.ca
has been licensed by REALTOR®
members of The Canadian Real Estate Association
members of The Canadian Real Estate Association
Nearby Listings Stat Estimated price and comparable properties near 714 Hampshire Way Ne
Active listings
2
Min Price
$649,000
Max Price
$649,000
Avg Price
$649,000
Days on Market
16 days
Sold listings
0
Min Sold Price
$N/A
Max Sold Price
$N/A
Avg Sold Price
$N/A
Days until Sold
N/A days
Nearby Places Nearby schools and amenities around 714 Hampshire Way Ne
Ramada High River
(1.4 km)
1512 13 Ave SE, High River
Boston Pizza
(1.4 km)
1508 13 Ave SE, High River
High River Airport
(5.6 km)
Cayley
Price History
August 20, 2025
by RE/MAX Real Estate (Mountain View)
$649,000
















