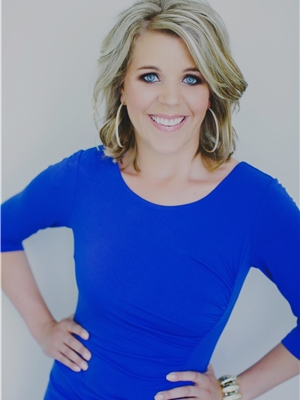12229 Twp Rd 470, Rural Beaver County
12229 Twp Rd 470, Rural Beaver County
×

29 Photos






- Bedrooms: 4
- Bathrooms: 3
- Living area: 1363 square feet
- MLS®: a2111081
- Type: Residential
- Added: 62 days ago
Property Details
If you have been waiting for an acreage on a highway this could be the one. This well treed acreage sits on 3.21 acres on Hwy 26. It's a 1363 sq foot raised bungalow that has 4 bedrooms, 3 bathrooms, main floor laundry, nice open concept kitchen/living space and a south facing deck to enjoy those morning coffees or evening BBQ's. The double attached 24x29 heated garage has access to the basement with plenty of room to store your extra belongings. Recent upgrades include running natural gas to the home, hot water tank(2021), sump pump & back water valve(2021), opening up the kitchen with a sit up island and a nice beam with lights and more. Drilled well and a pump out septic system. Make the move to the acreage today with only a 10 min drive to Viking or 20 min to Sedgewick! (id:1945)
Best Mortgage Rates
Property Information
- Sewer: Holding Tank, Pump
- Tax Lot: 0
- Cooling: Central air conditioning
- Heating: Forced air, Natural gas
- List AOR: Red Deer (Central Alberta)
- Stories: 1
- Tax Year: 2023
- Basement: Finished, Full
- Flooring: Laminate, Carpeted, Linoleum
- Tax Block: 1
- Year Built: 1982
- Appliances: Washer, Refrigerator, Dishwasher, Stove, Dryer, Oven - Built-In
- Living Area: 1363
- Lot Features: Treed, PVC window
- Photos Count: 29
- Water Source: Well
- Lot Size Units: acres
- Parcel Number: 0021165189
- Parking Total: 2
- Bedrooms Total: 4
- Structure Type: House
- Common Interest: Freehold
- Parking Features: Attached Garage
- Tax Annual Amount: 2070.71
- Bathrooms Partial: 1
- Community Features: Fishing
- Foundation Details: Wood
- Lot Size Dimensions: 3.21
- Zoning Description: Ag
- Architectural Style: Bungalow
- Construction Materials: Wood frame
- Above Grade Finished Area: 1363
- Above Grade Finished Area Units: square feet
Room Dimensions
 |
This listing content provided by REALTOR.ca has
been licensed by REALTOR® members of The Canadian Real Estate Association |
|---|
Nearby Places
12229 Twp Rd 470 mortgage payment
