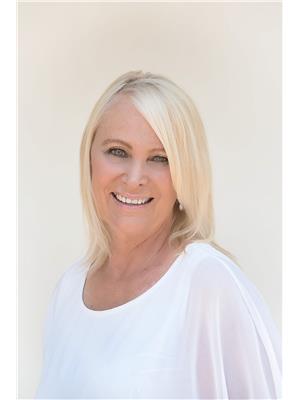337 Catsfoot Walk S, Ottawa
- Bedrooms: 3
- Bathrooms: 4
- Type: Townhouse
- Added: 1 month ago
- Updated: 6 days ago
- Last Checked: 6 days ago
- Listed by: RE/MAX DELTA REALTY TEAM
- View All Photos
Listing description
This Townhouse at 337 Catsfoot Walk S Ottawa, ON with the MLS Number x12301595 listed by Shibu Varghese - RE/MAX DELTA REALTY TEAM on the Ottawa market 1 month ago at $589,000.

members of The Canadian Real Estate Association
Nearby Listings Stat Estimated price and comparable properties near 337 Catsfoot Walk S
Nearby Places Nearby schools and amenities around 337 Catsfoot Walk S
Saint Joseph High School
(2.6 km)
Ottawa
Royal Oak
(2.6 km)
4110 Strandherd Dr, Ottawa
Broadway Bar & Grill
(3 km)
3777 Strandherd Dr, Ottawa
Swiss Chalet Rotisserie & Grill
(3.1 km)
3775 Strandherd Dr, Barrhaven
Pho Thi Fusion
(3.2 km)
129 Riocan Ave, Ottawa
Pizza Pizza
(3.2 km)
50 Marketplace Ave, Barrhaven
Little Caesars Pizza
(3.2 km)
3777 Strandherd Dr, Nepean
Winner House Chinese Food
(3.3 km)
1 Tartan Dr, Ottawa
1000 Sushi Islands
(3.3 km)
129 Riocan Ave, Ottawa
Kelsey's Restaurant
(3.3 km)
75 Marketplace Ave, Ottawa
Boston Pizza
(3.5 km)
1681 Greenbank Rd, Nepean
Starbucks
(3.3 km)
125 Riocan Ave, Ottawa
Walmart
(3.6 km)
3651 Strandherd Dr., Strandherd Dr. & Greenbank Rd, Barrhaven
Sobeys
(3.7 km)
1581 Greenbank Rd, Ottawa
Price History
















