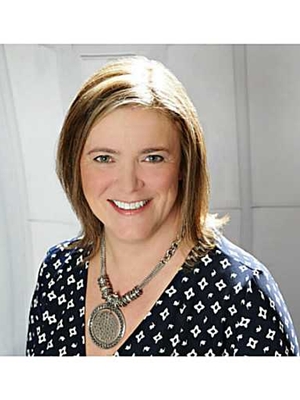1809 Upper Wentworth Street Unit 11, Hamilton
- Bedrooms: 3
- Bathrooms: 3
- Living area: 1285 square feet
- Type: Townhouse
- Added: 1 week ago
- Updated: 3 days ago
- Last Checked: 2 days ago
- Listed by: RE/MAX Escarpment Realty Inc.
- View All Photos
Listing description
This Townhouse at 1809 Upper Wentworth Street Unit 11 Hamilton, ON with the MLS Number 40763847 which includes 3 beds, 3 baths and approximately 1285 sq.ft. of living area listed on the Hamilton market by Claire Barrett - RE/MAX Escarpment Realty Inc. at $540,000 1 week ago.

members of The Canadian Real Estate Association
Nearby Listings Stat Estimated price and comparable properties near 1809 Upper Wentworth Street Unit 11
Nearby Places Nearby schools and amenities around 1809 Upper Wentworth Street Unit 11
Guido De Bres Christian High School
(1.6 km)
420 Crerar Dr, Hamilton
Barton Secondary School
(3.6 km)
75 Palmer Rd, Hamilton
Westmount Secondary School
(4 km)
39 Montcalm Dr, Hamilton
Boston Pizza
(1.8 km)
1565 Upper James St, Hamilton
Spring Sushi
(2 km)
1508 Upper James St, Hamilton
East Side Mario's
(2.1 km)
1389 Upper James St, Hamilton
Howard Johnson Hamilton
(2.6 km)
1187 Upper James St, Hamilton
Turtle Jack's Muskoka Grill
(2.7 km)
1180 Upper James St, Hamilton
Lemon Grass
(4 km)
1300 Garth St #1, Hamilton
Mandarin Restaurant
(2 km)
1508 Upper James St, Hamilton
Lime Ridge Mall
(2.8 km)
999 Upper Wentworth St, Hamilton
Goodness Me!
(3.1 km)
1000 Upper Gage Ave, Hamilton
Price History














