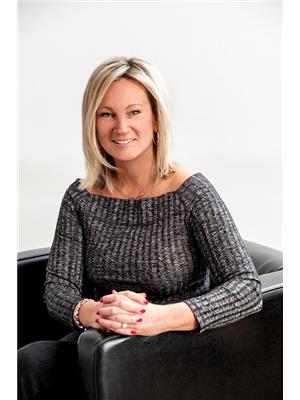54 Sagewood Avenue, Barrie
- Bedrooms: 4
- Bathrooms: 3
- Living area: 1896 square feet
- Type: Residential
- Added: 2 weeks ago
- Updated: 1 week ago
- Last Checked: 1 week ago
- Listed by: Keller Williams Experience Realty Brokerage
- View All Photos
Listing description
This House at 54 Sagewood Avenue Barrie, ON with the MLS Number 40754601 which includes 4 beds, 3 baths and approximately 1896 sq.ft. of living area listed on the Barrie market by Dave Walker - Keller Williams Experience Realty Brokerage at $819,900 2 weeks ago.

members of The Canadian Real Estate Association
Nearby Listings Stat Estimated price and comparable properties near 54 Sagewood Avenue
Nearby Places Nearby schools and amenities around 54 Sagewood Avenue
École La Source
(1.1 km)
70 Madelaine Dr, Barrie
Scotty's Restaurant
(1.5 km)
636 Yonge St, Barrie
Costco Barrie
(3.2 km)
41 Mapleview Dr E, Barrie
EAST SIDE MARIO'S RESTAURANT
(3.7 km)
Take Out & Delivery, Mapleview & Bryne Drive, Barrie
Boston Pizza
(3.8 km)
481 Bryne Dr, Barrie
Wimpy's Diner
(3.9 km)
279 Yonge St, Barrie
Wickie's Pub & Restaurant
(3.9 km)
274 Burton Ave, Barrie
Cora - Barrie
(4.4 km)
135 Mapleview Dr W, Barrie
Market Buffet And Grill
(4.4 km)
141 Mapleview Dr W, Barrie
Barrie Molson Centre
(2.7 km)
Bayview Dr, Barrie
Jack Astor's Bar & Grill
(3.8 km)
70 Mapleview Dr W, Barrie
Tim Hortons
(4.3 km)
109 Mapleview Dr W, Barrie
Mandarin Restaurant
(4.3 km)
28 Fairview Rd, Barrie
Price History













