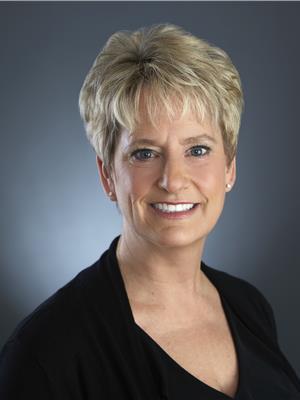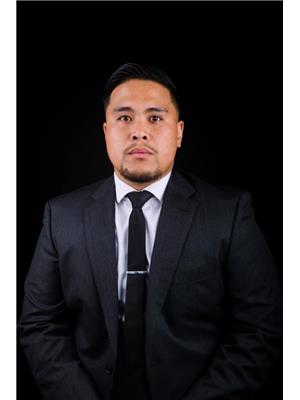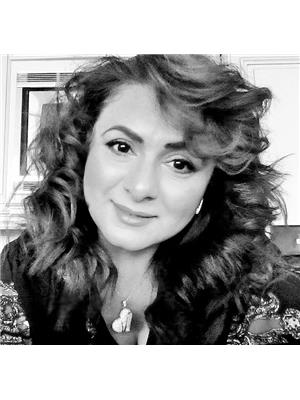1376 Lakewood Rd W Nw, Edmonton
- Bedrooms: 3
- Bathrooms: 2
- Living area: 1076 square feet
- Type: Townhouse
- Added: 1 week ago
- Updated: 1 week ago
- Last Checked: 1 week ago
- Listed by: RE/MAX River City
- View All Photos
Listing description
This Townhouse at 1376 Lakewood Rd W Nw Edmonton, AB with the MLS Number e4454843 which includes 3 beds, 2 baths and approximately 1076 sq.ft. of living area listed on the Edmonton market by Christine Chorney - RE/MAX River City at $235,000 1 week ago.

members of The Canadian Real Estate Association
Nearby Listings Stat Estimated price and comparable properties near 1376 Lakewood Rd W Nw
Nearby Places Nearby schools and amenities around 1376 Lakewood Rd W Nw
Holy Trinity Catholic High School
(1.2 km)
7007 28 Ave, Edmonton
Millwoods Christian School
(1.6 km)
8710 Millwoods Rd NW, Edmonton
Dan Knott School
(1.8 km)
1434 80 St, Edmonton
Mill Woods Park
(1.6 km)
Edmonton
Mill Woods Town Centre
(2 km)
2331 66 St NW, Edmonton
Grey Nuns Community Hospital
(2 km)
1100 Youville Dr W Northwest, Edmonton
Cineplex Odeon South Edmonton Cinemas
(2.2 km)
1525 99 St NW, Edmonton
South Edmonton Common
(2.3 km)
1978 99 St NW, Edmonton
Best Buy
(2.4 km)
9931 19 Ave NW, Edmonton
Milestones
(2.3 km)
1708 99 St NW, Edmonton
Famoso Neapolitan Pizzeria
(2.5 km)
1437 99 St NW, Edmonton
Fatburger
(2.6 km)
1755 102 St NW, Northwest Edmonton
Walmart Supercentre
(2.7 km)
1203 Parsons Rd NW, Edmonton
Price History















