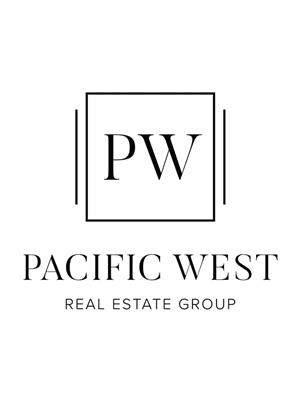7452 115 A Street, Delta
- Bedrooms: 3
- Bathrooms: 3
- Living area: 2154 square feet
- Type: Residential
- Added: 3 weeks ago
- Updated: 6 days ago
- Last Checked: 6 days ago
- Listed by: Royal LePage - Wolstencroft
- View All Photos
Listing description
This House at 7452 115 A Street Delta, BC with the MLS Number r3037089 which includes 3 beds, 3 baths and approximately 2154 sq.ft. of living area listed on the Delta market by Michelle Dempster - Royal LePage - Wolstencroft at $1,175,000 3 weeks ago.

members of The Canadian Real Estate Association
Nearby Listings Stat Estimated price and comparable properties near 7452 115 A Street
Nearby Places Nearby schools and amenities around 7452 115 A Street
Sands Secondary
(2 km)
10840 82 Ave, Delta
Princess Margaret Secondary
(2.7 km)
12870 72 Ave, Surrey
Panorama Ridge Secondary
(4.1 km)
13220 64 Ave, Surrey
L.A. Matheson Secondary
(4.3 km)
9484 122 St, Surrey
Frank Hurt Secondary
(4.9 km)
13940, 77 Ave, Surrey
Burnsview Secondary School
(0.7 km)
7658 112 St, Delta
Boston Pizza
(4.2 km)
7488 King George Hwy, Surrey
Price History















