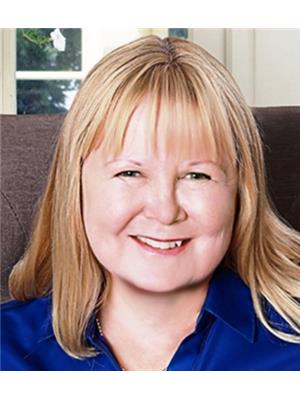5080 Connor Drive Unit 10, Beamsville
- Bedrooms: 3
- Bathrooms: 3
- Living area: 1572 square feet
- Type: Townhouse
- Added: 3 weeks ago
- Updated: 2 weeks ago
- Last Checked: 1 week ago
- Listed by: Right at Home Realty
- View All Photos
Listing description
This Townhouse at 5080 Connor Drive Unit 10 Beamsville, ON with the MLS Number 40760646 which includes 3 beds, 3 baths and approximately 1572 sq.ft. of living area listed on the Beamsville market by Catherine Wellman - Right at Home Realty at $739,000 3 weeks ago.
Stunning 3 bedroom 3 bathroom townhome, In Vista Ridge, built by Losani, featuring a double-car attached garage and an attractive stone-and-brick front facade. Open concept with 9' ceilings, Painted in Neutral colours, with a bright foyer (tile flooring at the entry) flowing to plush neutral carpeting in the living areas and a grand staircase with dark-stained handrail and white spindles that leads both up stairs and down. The white shaker kitchen has subway tiles, up graded quartz counters and the Sparkly clean appliances are included. The back yard offers some privacy with the large neighbouring trees. All on quiet private section off Connor Dr that has its own visitor parking. This unit is larger than most in the area, with grand staircase that leads both up stairs and down. The 3 bathrooms all have quartz counters; one bathroom features a modern tiled shower with glass door and contemporary vanity and mirror. A Giant Master Suite, with walk in closet (spacious walk-in with built-in shelving and ample hanging space), and 3 pc. bathroom — the suite also shows a ceiling fan and large windows providing plenty of light. The basement has a roughed-in bathroom, owned On demand hot water heater, owned air exchanger, and a partially finished utility/laundry area with washer and dryer visible. Prokich Park is around the block, and it has an incredible playground, splash pad for the littles, tennis & basketball courts, baseball diamond for the bigger kids, paved walk ways for the running enthusiasts, picnic shelter/gazebo, benches and waste/recycling stations — all in the heart of wine country. (id:1945)
Property Details
Key information about 5080 Connor Drive Unit 10
Interior Features
Discover the interior design and amenities
Exterior & Lot Features
Learn about the exterior and lot specifics of 5080 Connor Drive Unit 10
Utilities & Systems
Review utilities and system installations
powered by


This listing content provided by
REALTOR.ca
has been licensed by REALTOR®
members of The Canadian Real Estate Association
members of The Canadian Real Estate Association
Nearby Listings Stat Estimated price and comparable properties near 5080 Connor Drive Unit 10
Active listings
9
Min Price
$599,900
Max Price
$764,900
Avg Price
$699,122
Days on Market
40 days
Sold listings
2
Min Sold Price
$699,800
Max Sold Price
$999,999
Avg Sold Price
$849,900
Days until Sold
57 days
Nearby Places Nearby schools and amenities around 5080 Connor Drive Unit 10
Great Lakes Christian High School
(1.5 km)
4875 King St, Beamsville
Beamsville District Secondary School
(1.5 km)
4317 Central Ave, Beamsville
Ball's Falls Conservation Area
(8.3 km)
3296 Sixth Ave, Lincoln
Price History
August 14, 2025
by Right at Home Realty
$739,000













