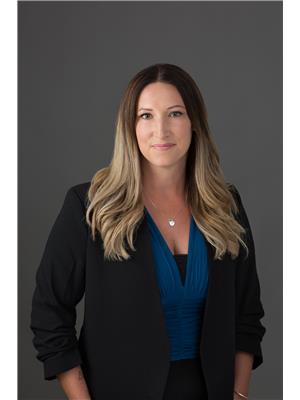34 Burnaby Drive, Georgina
34 Burnaby Drive, Georgina
×

40 Photos






- Bedrooms: 4
- Bathrooms: 4
- MLS®: n8307116
- Type: Residential
- Added: 27 days ago
Property Details
Welcome to 34 Burnaby Drive! This beautiful 4 bed 4 bath brick home is nestled in the heart of a family-friendly community. This home features a spacious main level, with a combined living & dining room, cozy family room w/gas fireplace & large window overlooking the backyard. A spacious kitchen that features sleek countertops, s/s appliances, breakfast bar & ample cabinet space. The backyard offers endless possibilities for outdoor enjoyment on a large deck and above-ground pool. The second floor offers 4 bedrooms with 2 baths, an office/reading area, and a generously sized primary bedroom with w/i closet, double windows, and ensuite. The large basement rec room features endless hours of entertaining with a pool table and bar area, lots of storage, and a full bathroom. Main floor laundry w/ direct access to the double car garage. Located minutes from all amenities, including school, park, splash pad, shopping, library, arena, walking trails, lake Simcoe, and hwy 404. (id:1945)
Property Information
- Sewer: Sanitary sewer
- Cooling: Central air conditioning
- Heating: Forced air, Natural gas
- List AOR: Toronto
- Stories: 2
- Basement: Finished, N/A
- Utilities: Sewer, Cable
- Appliances: Washer, Refrigerator, Dishwasher, Stove, Dryer, Window Coverings
- Photos Count: 40
- Water Source: Municipal water
- Parking Total: 2
- Pool Features: Above ground pool
- Bedrooms Total: 4
- Structure Type: House
- Common Interest: Freehold
- Fireplaces Total: 1
- Parking Features: Attached Garage
- Tax Annual Amount: 5023.59
- Exterior Features: Brick
- Foundation Details: Poured Concrete
- Lot Size Dimensions: 40.03 x 132.78 FT
 |
This listing content provided by REALTOR.ca has
been licensed by REALTOR® members of The Canadian Real Estate Association |
|---|






