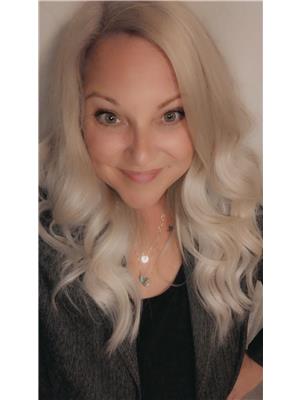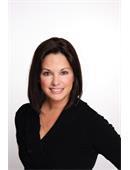3644 Wedgwood Way, Regina
- Bedrooms: 3
- Bathrooms: 3
- Living area: 1650 square feet
- Type: Residential
- Added: 1 week ago
- Updated: 1 week ago
- Last Checked: 1 week ago
- Listed by: eXp Realty
- View All Photos
Listing description
This House at 3644 Wedgwood Way Regina, SK with the MLS Number sk016374 which includes 3 beds, 3 baths and approximately 1650 sq.ft. of living area listed on the Regina market by Ryan Bender - eXp Realty at $599,900 1 week ago.

members of The Canadian Real Estate Association
Nearby Listings Stat Estimated price and comparable properties near 3644 Wedgwood Way
Nearby Places Nearby schools and amenities around 3644 Wedgwood Way
Saskatchewan Institute of Applied Science and Technology - Wascana Campus
(2.6 km)
4500 Wascana Pkwy, Regina
First Nations University of Canada
(2.3 km)
1 First Nation Way, Regina
The University of Regina - Luther College
(2.6 km)
3737 Wascana Pkwy, Regina
University of Regina
(2.7 km)
3737 Wascana Pkwy, Regina
Angkor Southeast Asian Delight
(2.6 km)
2567 Quance St, Regina
Applebee's
(2.8 km)
2619 Quance St, Regina
Four Seasons
(2.8 km)
909 Arcola Ave E, Regina
Houston Pizza
(3 km)
2815 Quance St, Regina
Mongolie Grill
(3 km)
3137 Quance St, Regina
Boston Pizza
(3 km)
2660 Quance St, Regina
Chuck E. Cheese's
(3 km)
685 University Park Dr, Regina
Earls Restaurant
(3.1 km)
1875 Victoria Ave E, Regina
Le Macaron
(2.7 km)
2705 Quance St, Regina
Rock Creek Tap & Grill
(2.8 km)
3255 Quance St, Regina
Best Buy Canada
(3 km)
2125 Prince of Wales Dr, Regina
Super 8 Regina
(3.1 km)
2730 Victoria Ave E, Trans Canada Hwy 1E & Fleet St, Regina
Price History

















